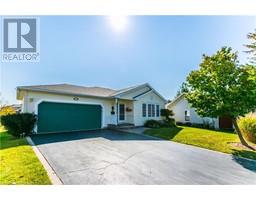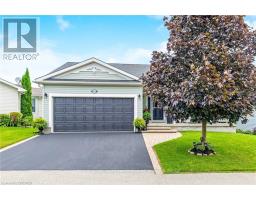175 ROSEDALE Avenue 241 - Rosedale, Hamilton, Ontario, CA
Address: 175 ROSEDALE Avenue, Hamilton, Ontario
Summary Report Property
- MKT ID40680797
- Building TypeHouse
- Property TypeSingle Family
- StatusBuy
- Added4 hours ago
- Bedrooms3
- Bathrooms2
- Area1030 sq. ft.
- DirectionNo Data
- Added On18 Dec 2024
Property Overview
Calling All Investors and First-Time Homebuyers! This charming 3-bedroom bungalow is full of potential and ready for your personal touch. The main floor features a bright and welcoming layout with a full bathroom for everyday convenience. The finished basement offers additional living space, complete with a home office, a powder room, and a spacious rec room perfect for relaxing or entertaining. Outside, the property boasts a massive driveway that can accommodate 5-7 cars, along with a detached garage for extra storage or parking. The large backyard is a blank canvas, waiting to be transformed into your own private oasis. Don’t wait—schedule your showing today and see all the possibilities this home has to offer! Third party measurement. Buyers to do their own measurements. Seller reserves the right to decline any offer, (id:51532)
Tags
| Property Summary |
|---|
| Building |
|---|
| Land |
|---|
| Level | Rooms | Dimensions |
|---|---|---|
| Basement | 2pc Bathroom | 4'9'' x 5'9'' |
| Laundry room | 10'10'' x 9'2'' | |
| Office | 8'10'' x 10'10'' | |
| Recreation room | 21'7'' x 12' | |
| Main level | 4pc Bathroom | 8' x 4'11'' |
| Bedroom | 7'9'' x 9'11'' | |
| Bedroom | 7'8'' x 11'1'' | |
| Primary Bedroom | 9'11'' x 11'2'' | |
| Living room/Dining room | 12'9'' x 14'9'' | |
| Kitchen | 15'0'' x 8'0'' |
| Features | |||||
|---|---|---|---|---|---|
| Detached Garage | Water meter | Microwave Built-in | |||
| Central air conditioning | |||||

































































