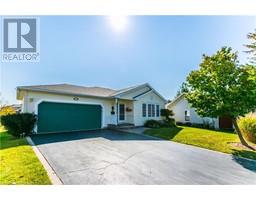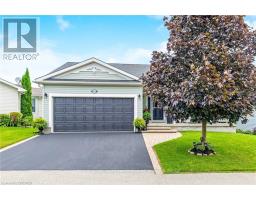181 JAMES Street N Unit# 402 101 - Strathcona Central North, Hamilton, Ontario, CA
Address: 181 JAMES Street N Unit# 402, Hamilton, Ontario
Summary Report Property
- MKT ID40680872
- Building TypeApartment
- Property TypeSingle Family
- StatusBuy
- Added1 weeks ago
- Bedrooms1
- Bathrooms1
- Area682 sq. ft.
- DirectionNo Data
- Added On10 Dec 2024
Property Overview
Welcome to 181 James St N, Unit 402. Enjoy ultimate in boutique condo living at ‘The Acclamation Condos’ in a highly sought after neighbourhood in the heart of downtown Hamilton. This beautifully appointed luxury suite features 682 square feet walking out to a private terrace, boasting a two-sided gas fireplace & gas hook up for a BBQ. A stylish kitchen outfitted with contemporary cabinetry, pot lights, stainless steel appliances, includes a gas stove & quartz countertop. Offering a spacious primary bedroom featuring a large window & sizeable walk-in closet. The spa inspired 4-piece bathroom hosts a floating vanity & tub/shower combo. Bonus areas include a large walk-in pantry/storage room, in-suite laundry, one owned underground spot & storage locker with option to rent a second spot. Amenities include gym, roof top terrace & visitor parking. Ideally located amongst restaurants, cafes, shopping, Bayfront & 8 min walk to GO-train. (id:51532)
Tags
| Property Summary |
|---|
| Building |
|---|
| Land |
|---|
| Level | Rooms | Dimensions |
|---|---|---|
| Main level | Laundry room | 5'11'' x 5'8'' |
| 4pc Bathroom | 5'0'' x 8'5'' | |
| Primary Bedroom | 9'7'' x 11'9'' | |
| Living room | 11'1'' x 18'1'' | |
| Kitchen | 15'9'' x 8'6'' |
| Features | |||||
|---|---|---|---|---|---|
| Balcony | Underground | Covered | |||
| Dishwasher | Dryer | Refrigerator | |||
| Washer | Central air conditioning | Exercise Centre | |||




















































