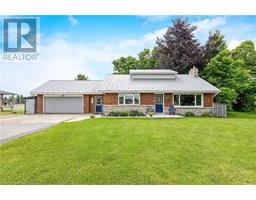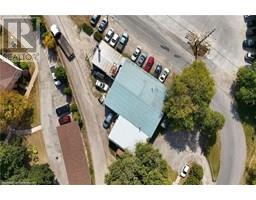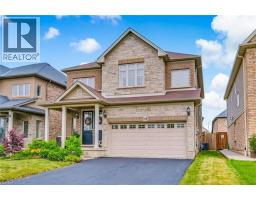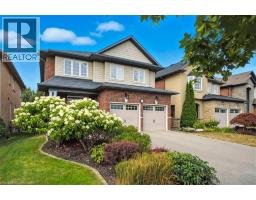192 COPE Street 231 - Homeside, Hamilton, Ontario, CA
Address: 192 COPE Street, Hamilton, Ontario
Summary Report Property
- MKT ID40758451
- Building TypeHouse
- Property TypeSingle Family
- StatusBuy
- Added4 days ago
- Bedrooms2
- Bathrooms1
- Area1715 sq. ft.
- DirectionNo Data
- Added On15 Aug 2025
Property Overview
Discover charm and value in this well-maintained 1.5 storey home located in the heart of Hamilton's vibrant Homeside neighbourhood. Perfect for the first-time buyers, downsizers, or investors, this property offers a blend of classic character and thoughtful updates - all in a family-friendly, walkable community. Property highlights include: updated 3-pc bathroom (2015) with modern fixtures and finishes. Shingles were replaced in 2016 for added peace of mind. New front driveway installed in 2022 - no street parking worries. Backflow valve added in 2022. Walk out to a private backyard through the sliding doors with built-in blinds (2017) to enjoy a peaceful setting with a newer back porch railing (2017) and a detached shed (2023) for extra storage or workspace. Homeside is one of Hamilton's hidden gems, known for its friendly atmosphere, mature tree-lined streets, and proximity to everything: public transit, parks, easy access to the Red Hill Parkway and the Centre on Barton for groceries, retail and dining. RSA. SQFTA (id:51532)
Tags
| Property Summary |
|---|
| Building |
|---|
| Land |
|---|
| Level | Rooms | Dimensions |
|---|---|---|
| Second level | Loft | 10'0'' x 12'0'' |
| Bedroom | 10'7'' x 12'6'' | |
| Basement | Utility room | Measurements not available |
| Laundry room | 10'3'' x 8'2'' | |
| Office | 10'0'' x 10'5'' | |
| Family room | 10'3'' x 20'7'' | |
| Main level | Office | 10'11'' x 6'7'' |
| Dining room | 10'3'' x 8'9'' | |
| 3pc Bathroom | 10'0'' x 5'8'' | |
| Kitchen | 10'5'' x 10'1'' | |
| Living room | 10'3'' x 17'10'' | |
| Primary Bedroom | 10'0'' x 12'7'' |
| Features | |||||
|---|---|---|---|---|---|
| Sump Pump | Dryer | Freezer | |||
| Refrigerator | Stove | Washer | |||
| Central air conditioning | |||||
































































