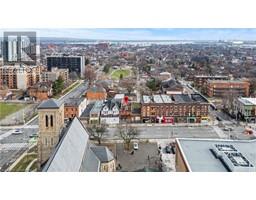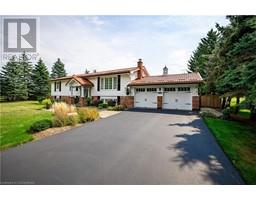214 MARY Street 140 - Beasley, Hamilton, Ontario, CA
Address: 214 MARY Street, Hamilton, Ontario
Summary Report Property
- MKT ID40744649
- Building TypeHouse
- Property TypeSingle Family
- StatusBuy
- Added1 weeks ago
- Bedrooms7
- Bathrooms3
- Area2863 sq. ft.
- DirectionNo Data
- Added On26 Jun 2025
Property Overview
Prime Hamilton Centre Freehold Investment Opportunity is knocking with this fantastic 3-unit freehold investment property in the heart of Hamilton Centre on Mary Street! This turn-key property has been well-maintained with all major items completed. It features two occupied units and one vacant, rare 3-bedroom, 2-level unit, perfect for owner-occupancy or an additional rental opportunity. All units are to be vacant in the next few months. Property Highlights: low-maintenance property, easy for landlords to manage. Gross income of over $71,000. Unfinished basement with a separate entrance, potential to finish or add extra storage for units. New boiler (2019) Back roof replace (2021) New floors/paint unit 2- (2022) Front roof replaced (2023) New paint throughout unit 1/3 (2024) Fire order completed (2021 unit 2)Plumbing stack replace (2021) Cement work back/side of property (2023) Tuckpointing Bricks (2023) New fridge unit 2(2024) Plumbing fixtures replaced unit 2 (2024)Prime location walking distance to Hamilton General Hospital. Rental Income: Unit 1 $1,947/month, Unit 2 $1,550/month, Unit 3 Vacant was rented for $2500/month, (Move in or set your own rent!) A rare high-income property in a sought-after location, perfect for investors or those looking to live in one unit while generating rental income. **Dont miss out! Book your private viewing! *note: unit 3 is vacant and has been virtually staged (id:51532)
Tags
| Property Summary |
|---|
| Building |
|---|
| Land |
|---|
| Level | Rooms | Dimensions |
|---|---|---|
| Second level | Primary Bedroom | 20'8'' x 14'6'' |
| Bedroom | 13'7'' x 12'10'' | |
| Bedroom | 9'0'' x 10'9'' | |
| 3pc Bathroom | 8'5'' x 6'7'' | |
| Third level | Family room | 20'8'' x 16'11'' |
| 3pc Bathroom | 7'0'' x 12'7'' | |
| Kitchen | 14'10'' x 15'5'' | |
| Bedroom | 12'3'' x 11'5'' | |
| Main level | Kitchen | 12'3'' x 9'10'' |
| Bedroom | 12'2'' x 9'2'' | |
| Bedroom | 12'3'' x 9'8'' | |
| Kitchen | 12'3'' x 10'10'' | |
| Dining room | 15'6'' x 15'4'' | |
| 4pc Bathroom | 8'8'' x 6'7'' | |
| Primary Bedroom | 13'10'' x 13'10'' | |
| Living room | 13'10'' x 16'7'' |
| Features | |||||
|---|---|---|---|---|---|
| Dishwasher | Dryer | Refrigerator | |||
| Stove | Washer | Hood Fan | |||
| Window Coverings | Window air conditioner | ||||





































































