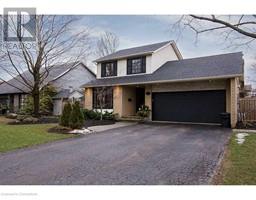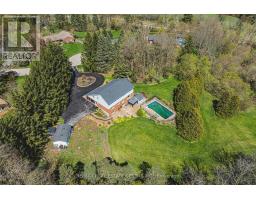221 WEST 19TH Street 152 - Buchanan, Hamilton, Ontario, CA
Address: 221 WEST 19TH Street, Hamilton, Ontario
Summary Report Property
- MKT ID40684483
- Building TypeHouse
- Property TypeSingle Family
- StatusBuy
- Added4 weeks ago
- Bedrooms2
- Bathrooms2
- Area779 sq. ft.
- DirectionNo Data
- Added On10 Dec 2024
Property Overview
Pride of ownership can be seen throughout this fully finished 2 family in a very desirable west mountain location. This stunning home has been carefully renovated and updated with quality finishes and attention to detail. The smart main level layout offers 2 bedrooms, eat-in kitchen, living room with a gas fireplace (incl. remote), 4 pc bath and a flex space perfect for an efficient home office. Granite counters, stainless steel appliances (inc. gas stove and built-in microwave) and a perfectly sized island highlight the inviting kitchen. The fully finished basemen provides an in law suite or income potential and is complete with an eat-in kitchen , 3 pc bath, office space and separate entrance. Pot lights through on both levels. Pull in the double wide driveway which can accommodate 4 cars, then step through the the wrought iron gate onto an heated concrete pad which leads to a detached single car garage finished with textured walls, pot lights, garage door opener, 2 large windows and separate hydro. The private spacious backyard is perfect for relaxing and entertaining, boasting a gazebo (on a concrete pad) and an attractive shed, complete with custom light fixtures and a covered bar with a serving bar. Exterior lighting on a timer compliments the stone and siding facade. Superior workmanship inside adn out. The fit and finish of this home, as well as the tasteful upgrades and thoughtful colour choices are sure to impress. Just move in and enjoy. (id:51532)
Tags
| Property Summary |
|---|
| Building |
|---|
| Land |
|---|
| Level | Rooms | Dimensions |
|---|---|---|
| Basement | 3pc Bathroom | 7'2'' x 4'0'' |
| Laundry room | 4'4'' x 6'9'' | |
| Office | 7'5'' x 7'6'' | |
| Eat in kitchen | 10'9'' x 10'8'' | |
| Family room | 11'5'' x 10'5'' | |
| Main level | Foyer | 6'9'' x 9'8'' |
| 4pc Bathroom | 9'5'' x 5'0'' | |
| Other | 8'0'' x 4'1'' | |
| Bedroom | 9'8'' x 9'6'' | |
| Bedroom | 9'6'' x 9'8'' | |
| Living room | 11'6'' x 13'0'' | |
| Eat in kitchen | 8'10'' x 13'0'' |
| Features | |||||
|---|---|---|---|---|---|
| Automatic Garage Door Opener | Detached Garage | Dishwasher | |||
| Dryer | Stove | Washer | |||
| Microwave Built-in | Garage door opener | Central air conditioning | |||





































































