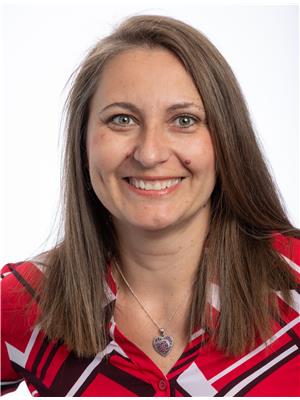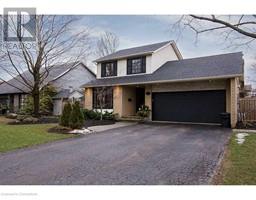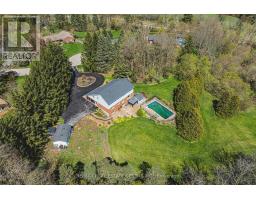6 LOCONDER Drive Unit# 17 187 - Randall/Eleanor, Hamilton, Ontario, CA
Address: 6 LOCONDER Drive Unit# 17, Hamilton, Ontario
Summary Report Property
- MKT ID40685448
- Building TypeRow / Townhouse
- Property TypeSingle Family
- StatusBuy
- Added3 weeks ago
- Bedrooms3
- Bathrooms2
- Area1537 sq. ft.
- DirectionNo Data
- Added On16 Dec 2024
Property Overview
Fantastic ready to move in, fully finished, 1537sf Brick Townhome in well maintained complex. Very Low monthly utility bills in this 3 bed PLUS bonus den, 1.5 bath home. Convenient Central Mountain location, moments away from LINC hwy, schools & park. Upstairs an amazing, light filled living room w/high (9'4) ceilings & SEPARATE dining area. Sliding doors to your private terrace overlooking the backyard. Large eat-in kitchen perfect for the foodie in you. Head upstairs to find 3 generous sized bdrms and full bath. Garage level features convenient finished den, 2 pc bath, laundry PLUS entry to your fenced yard. BONUS, access to private, gated common area providing bonus outdoor space. Inside garage entry w/new door. Tons of upgrades in the complex. Flexible Closing. Come see this fantastic home for yourself. Set up your viewing today! (id:51532)
Tags
| Property Summary |
|---|
| Building |
|---|
| Land |
|---|
| Level | Rooms | Dimensions |
|---|---|---|
| Second level | Eat in kitchen | 16'9'' x 10'9'' |
| Dining room | 13'2'' x 9'0'' | |
| Living room | 16'6'' x 11'0'' | |
| Third level | 4pc Bathroom | 8'6'' x 5' |
| Bedroom | 10'0'' x 8'0'' | |
| Bedroom | 13'3'' x 8'2'' | |
| Primary Bedroom | 13'6'' x 10'0'' | |
| Main level | Laundry room | 4'0'' x 9'0'' |
| 2pc Bathroom | 3' x 5'6'' | |
| Den | 11'0'' x 8'8'' |
| Features | |||||
|---|---|---|---|---|---|
| Balcony | Paved driveway | Attached Garage | |||
| Dishwasher | Dryer | Refrigerator | |||
| Stove | Washer | Window Coverings | |||
| Window air conditioner | |||||

















































