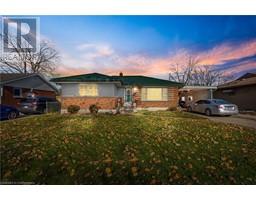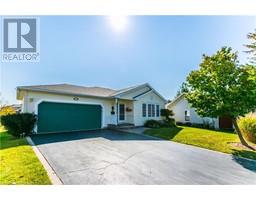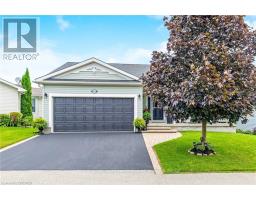241 BONAVENTURE Drive 161 - Gilbert, Hamilton, Ontario, CA
Address: 241 BONAVENTURE Drive, Hamilton, Ontario
Summary Report Property
- MKT ID40685537
- Building TypeHouse
- Property TypeSingle Family
- StatusBuy
- Added4 days ago
- Bedrooms5
- Bathrooms3
- Area1880 sq. ft.
- DirectionNo Data
- Added On17 Dec 2024
Property Overview
Welcome to this spacious and beautifully maintained 2-storey detached home with a finished basement and a pool, perfectly situated on a desirable corner lot across from a serene park. Offering 4+1 bedrooms and 2.5 bathrooms, this property is designed for comfort, style, and convenience. The kitchen features a rough-in for a gas stove, with eh current stove installed in 2023 and a new dishwasher in 2024. Updates continue in the bathrooms, including a new vanity in the primary bathroom (2023) and new counters and sinks in the main and powder baths (2022). For added efficiency, the home includes a gas dryer. The backyard is an entertainer's dream, boasting a large in-ground pool (approx. 33ft x 16ft) - perfect for family gatherings and summer fun. Additional updates include a newly completed walkway between the houses (2023). Located just minutes from shopping centres, malls, highways, and schools, this home offers the ultimate combination of modern updates, prime location, and a welcoming neighbourhood vibe. Don't miss this incredible opportunity - schedule your showing today! (id:51532)
Tags
| Property Summary |
|---|
| Building |
|---|
| Land |
|---|
| Level | Rooms | Dimensions |
|---|---|---|
| Second level | 3pc Bathroom | Measurements not available |
| Pantry | Measurements not available | |
| Bedroom | 18'4'' x 10'2'' | |
| Bedroom | 14'10'' x 8'11'' | |
| Bedroom | 11'4'' x 8'6'' | |
| 4pc Bathroom | Measurements not available | |
| Primary Bedroom | 15'8'' x 11'6'' | |
| Basement | Bedroom | 10'11'' x 10'0'' |
| Main level | Living room | 15'4'' x 11'4'' |
| Dining room | 10'6'' x 10'4'' | |
| 2pc Bathroom | Measurements not available | |
| Family room | 15'9'' x 11'3'' | |
| Kitchen | 12'7'' x 12'3'' |
| Features | |||||
|---|---|---|---|---|---|
| Corner Site | Automatic Garage Door Opener | Attached Garage | |||
| Central Vacuum | Dishwasher | Dryer | |||
| Refrigerator | Stove | Washer | |||
| Microwave Built-in | Garage door opener | Central air conditioning | |||




































































