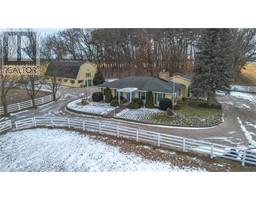293 JACKSON Street W 121 - Kirkendall, Hamilton, Ontario, CA
Address: 293 JACKSON Street W, Hamilton, Ontario
Summary Report Property
- MKT ID40714649
- Building TypeHouse
- Property TypeSingle Family
- StatusBuy
- Added6 days ago
- Bedrooms3
- Bathrooms2
- Area1045 sq. ft.
- DirectionNo Data
- Added On09 Apr 2025
Property Overview
A home with a heart! Much admired, and cute as can be ,full of character and so quaint! this three bedroom, two bath Kirkendall area cottage is a perfect starter or retirement. Totally renovated with vaulted ceiling , brick wall , skylight and beamed ceilings. Ensuite off primary bedroom. Side porch is all windows with laundry and enclosed front porch is the perfect spot for sitting in during nicer weather! Granite counters in open concept kitchen. Dining room with skylight . New floors, windows, drywall, bathrooms, wiring, furnace, air conditioner, hot water tank. New siding and steel roof. Insulated. Large fenced yard. Full basement is great for storage. Permit parking out front for your vehicles. Great schools . Vibrant community. Walk to Locke Street and it’s many shops and stores! Feel the energy of this fabulous location. (id:51532)
Tags
| Property Summary |
|---|
| Building |
|---|
| Land |
|---|
| Level | Rooms | Dimensions |
|---|---|---|
| Main level | Sunroom | 15'1'' x 5'3'' |
| Full bathroom | Measurements not available | |
| 4pc Bathroom | Measurements not available | |
| Bedroom | 8'8'' x 7'4'' | |
| Bedroom | 10'11'' x 9'3'' | |
| Bedroom | 15'5'' x 9'2'' | |
| Kitchen | 11'4'' x 10'8'' | |
| Dining room | 10'1'' x 9'8'' | |
| Living room | 10'9'' x 16'1'' |
| Features | |||||
|---|---|---|---|---|---|
| Skylight | None | Dishwasher | |||
| Dryer | Refrigerator | Stove | |||
| Washer | Hood Fan | Central air conditioning | |||



























































