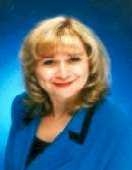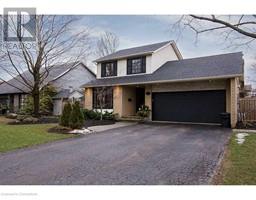297 EAST 36TH Street 178 - Macassa, Hamilton, Ontario, CA
Address: 297 EAST 36TH Street, Hamilton, Ontario
Summary Report Property
- MKT ID40696263
- Building TypeHouse
- Property TypeSingle Family
- StatusBuy
- Added2 weeks ago
- Bedrooms4
- Bathrooms2
- Area1357 sq. ft.
- DirectionNo Data
- Added On05 Feb 2025
Property Overview
Sitting on Generous 50 x 150 Foot Lot, Spacious Brick Bungalow with In-Law Potential & Separate Entrance in Sought After East Mountain Location. Boasting 3+1 Bedrooms & 2 Full Baths. Foyer Leading to Spacious Eat in Kitchen & Bright Living Room with Plenty of Natural Light. Lower Level with Kitchen/Laundry, Rec Room, Additional Bedroom, 3 Piece Bath with Walk in Shower & Extra Storage. Gas Furnace & Central Air Installed 2016. Owned Hot Water Tank 2020. Roof Stripped & Reshingled 2012. Eavestroughs 2014. Thermal Windows. Two Updated Exterior Doors. Extra Insulation in Attic. Backflow Valve. Sewer Relined to City Property. Side Drive with Parking for 4 Cars. Easy Highway Access to the Linc & Redhill! Minutes to Schools, Parks, Shopping, Restaurants & More! This Property Offers Easy Access to All Amenities. 48 Hours Irrevocable on All Offers. Attach Schedule B & 801. Deposits Must Be Certified Cheque or Bank Draft. Square Footage & Room Sizes Approximate. (id:51532)
Tags
| Property Summary |
|---|
| Building |
|---|
| Land |
|---|
| Level | Rooms | Dimensions |
|---|---|---|
| Basement | Utility room | Measurements not available |
| 3pc Bathroom | Measurements not available | |
| Bedroom | 8'10'' x 12'5'' | |
| Recreation room | 12'2'' x 21'6'' | |
| Kitchen | 13'0'' x 18'0'' | |
| Laundry room | 13'0'' x 18'0'' | |
| Main level | Bedroom | 10'4'' x 10'2'' |
| 4pc Bathroom | Measurements not available | |
| Bedroom | 10'4'' x 10'0'' | |
| Primary Bedroom | 11'0'' x 10'0'' | |
| Living room | 13'3'' x 13'9'' | |
| Eat in kitchen | 11'0'' x 11'2'' | |
| Foyer | Measurements not available |
| Features | |||||
|---|---|---|---|---|---|
| Paved driveway | Dryer | Refrigerator | |||
| Stove | Water meter | Washer | |||
| Central air conditioning | |||||

























































