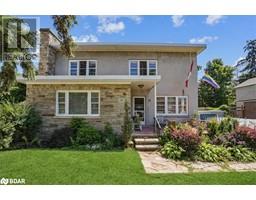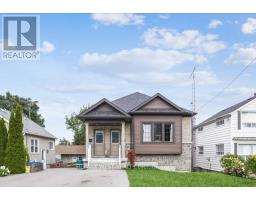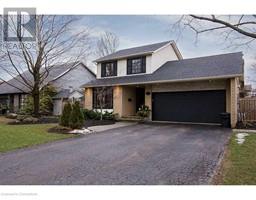338 PARKSIDE Drive 461 - Waterdown East, Hamilton, Ontario, CA
Address: 338 PARKSIDE Drive, Hamilton, Ontario
Summary Report Property
- MKT ID40696522
- Building TypeHouse
- Property TypeSingle Family
- StatusBuy
- Added2 weeks ago
- Bedrooms4
- Bathrooms2
- Area1470 sq. ft.
- DirectionNo Data
- Added On05 Feb 2025
Property Overview
Wonderful Waterdown Opportunity! Welcome To 338 Parkside Drive! This Beautiful Maintained And Extensively - Updated Detach 3+1 Bedroom/2 Bath 1.5-Storey Family Home With Finished Bsmt Sitting ON A Massive 0.3 Acre (75x173.5 Ft) Lot With Inground Pool And Entertainer's Yard Offers All A Growing Family Could Ask For.... And More! With A Great Layout Featuring Formal Living & Dining Areas, A Huge Modern Kitchen Completely Redesigned And Renovated In 2022 Featuring Sleek Cabinetry, Quartz Countertops And S/S Appliances... Truly The Heart Of The Home. Three Large Bedrooms Await Upstairs As Well As A Freshly Renovated 3 Piece Bathroom W/ Walk-In Shower Back Downstairs, A Fully Finished Bsmt With 4th Potential Bdrm, Rec Room W/ Fireplace And Renovated Combined 4 Piece Bath/Laundry Room. Last But Certainly Not Least, The Warmer Months Can't Come Soon Enough For You And Your Family To Enjoy The Incredible Backyard Oasis Complete W/ Large Inground Saltwater Pool, Oversize Deck And Lush Trees And Greenery. Wow.... Truly Not One To Miss. Fantastic Location Offering Loads Of Privacy Yet Still Very Close To All Major Amenities. $100K+ Spent On Recent Renos/Upgrades.(2022 - Kitchen/Main & 2nd Flr Flooring/Bsmt Bathroom/Laundry/Living Room Potlights - 2022. (id:51532)
Tags
| Property Summary |
|---|
| Building |
|---|
| Land |
|---|
| Level | Rooms | Dimensions |
|---|---|---|
| Second level | Full bathroom | Measurements not available |
| Bedroom | 10'0'' x 8'8'' | |
| Bedroom | 11'4'' x 12'3'' | |
| Primary Bedroom | 13'3'' x 13'6'' | |
| Basement | 4pc Bathroom | Measurements not available |
| Bedroom | 10'9'' x 9'5'' | |
| Recreation room | 21'9'' x 22'5'' | |
| Main level | Kitchen | 21'9'' x 9'9'' |
| Dining room | 12'0'' x 9'5'' | |
| Living room | 22'4'' x 11'8'' |
| Features | |||||
|---|---|---|---|---|---|
| Detached Garage | Dishwasher | Dryer | |||
| Refrigerator | Stove | Washer | |||
| Hood Fan | Window Coverings | Central air conditioning | |||

















































