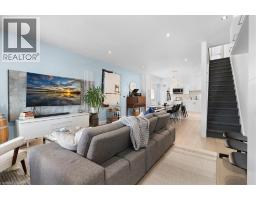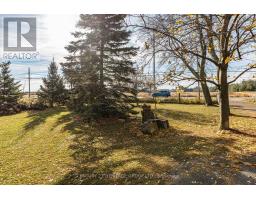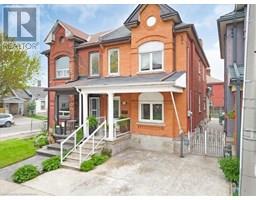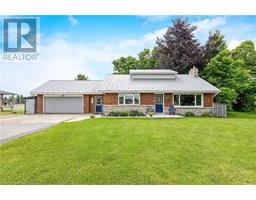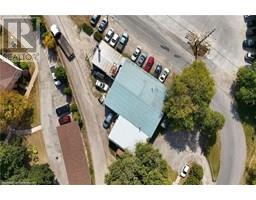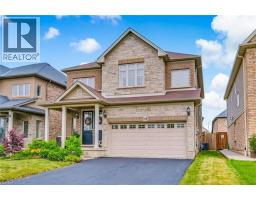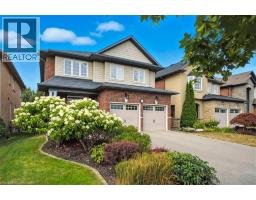340 OLD MUD Street 500 - Heritage Green, Hamilton, Ontario, CA
Address: 340 OLD MUD Street, Hamilton, Ontario
Summary Report Property
- MKT ID40726161
- Building TypeHouse
- Property TypeSingle Family
- StatusBuy
- Added10 weeks ago
- Bedrooms4
- Bathrooms3
- Area2436 sq. ft.
- DirectionNo Data
- Added On08 Jun 2025
Property Overview
One-of-a-kind, only two owner custom home on a rare double lot in a quiet upper Stoney Creek court! This is the kind of property that rarely comes to market. Loaded with custom finishes, outdoor luxuries, and lifestyle upgrades inside and out. Winters have been spent skating on backyard rinks, and summers around the full brick pizza oven with chimney in the outdoor kitchen with Napoleon Prestige Pro 500 BBQ, fully wired with outdoor patio speakers, all set in a private green space. Sleek matching shed with electrical service and double doors featuring indoor/outdoor dog kennel. Integrated security system with LED lighting throughout the property. Step inside to a soaring 2-storey family room with a modern fireplace anchored by a fully plumbed 220-gallon aquarium, the stunning focal point and show piece of the main floor. The oversized kitchen easily fits a 12+ person table and flows into a spacious prep kitchen with granite counters and stainless steel appliances. A bold steel and wood staircase adds an industrial vibe. Upstairs, every bedroom has its own ensuite privilege. The main bedroom and ensuite bathroom feature a built-in surround sound system for a luxurious retreat. This home also includes a 104-bottle cantina with an in-wall security safe, Steam Core sauna, and a partially finished basement already equipped for a hair salon. Double car garage with EV charger, double driveway, and just minutes from schools, parks, shopping, movie theatres, and highway access. This isn’t just a home, it’s an experience. Come see it for yourself. (id:51532)
Tags
| Property Summary |
|---|
| Building |
|---|
| Land |
|---|
| Level | Rooms | Dimensions |
|---|---|---|
| Second level | 4pc Bathroom | 11'6'' x 5'11'' |
| Bedroom | 11'6'' x 10'10'' | |
| Bedroom | 15'6'' x 11'6'' | |
| Full bathroom | 17'4'' x 7'8'' | |
| Primary Bedroom | 18'8'' x 16'5'' | |
| Basement | Storage | 7'11'' x 5'4'' |
| Storage | 16'2'' x 12' | |
| Bedroom | 14'10'' x 12'0'' | |
| Main level | Laundry room | 8'1'' x 6'11'' |
| Dining room | 15'7'' x 12'6'' | |
| Living room | 20'3'' x 16'10'' | |
| Kitchen | 16'2'' x 15'7'' | |
| 2pc Bathroom | 6'0'' x 5'2'' | |
| Foyer | 17'7'' x 11'10'' |
| Features | |||||
|---|---|---|---|---|---|
| Cul-de-sac | Ravine | Automatic Garage Door Opener | |||
| Attached Garage | Central Vacuum | Dishwasher | |||
| Dryer | Refrigerator | Sauna | |||
| Washer | Range - Gas | Microwave Built-in | |||
| Gas stove(s) | Hood Fan | Window Coverings | |||
| Garage door opener | Central air conditioning | ||||




















































