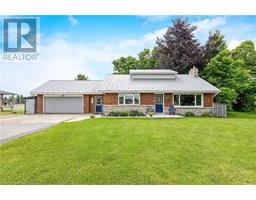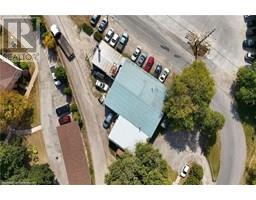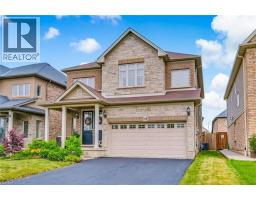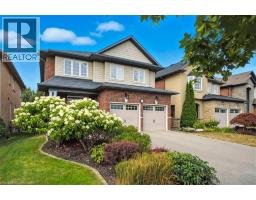357 EAST 27TH Street 177 - Burkhome, Hamilton, Ontario, CA
Address: 357 EAST 27TH Street, Hamilton, Ontario
Summary Report Property
- MKT ID40756981
- Building TypeHouse
- Property TypeSingle Family
- StatusBuy
- Added5 days ago
- Bedrooms2
- Bathrooms1
- Area1365 sq. ft.
- DirectionNo Data
- Added On14 Aug 2025
Property Overview
Welcome to this charming and centrally-located home at 357 East 27th St. on the Hamilton Mountain. This is the perfect move-in-ready home for your family. The main floor offers easy living with two bedrooms, a full bath, and a bright living room. The eat-in kitchen opens to a fantastic backyard with a spacious deck (2023), ideal for entertaining and relaxing. Downstairs, the finished basement features a cozy family room and office, with potential to be reimagined to your needs. Laundry/Utility room can also be found in the basement with space for storage too. Enjoy peace of mind with many recent upgrades including: New roof (2024), A/C (2019) and furnace (2018). Refreshed kitchen and front porch (2025), and replaced sewer lateral (2013). With these big ticket items already done, you can enjoy stress-free living from day one. This home is perfectly situated near the Lincoln Alexander Parkway, Lime Ridge Mall, schools, and parks. Your family's new beginning is here! (id:51532)
Tags
| Property Summary |
|---|
| Building |
|---|
| Land |
|---|
| Level | Rooms | Dimensions |
|---|---|---|
| Basement | Office | 12'9'' x 19'10'' |
| Utility room | 24'7'' x 7'10'' | |
| Family room | 14'9'' x 18'9'' | |
| Main level | Living room | 17'10'' x 12'4'' |
| Eat in kitchen | 17'10'' x 9'0'' | |
| 4pc Bathroom | Measurements not available | |
| Bedroom | 11'0'' x 9'1'' | |
| Primary Bedroom | 11'10'' x 11'0'' |
| Features | |||||
|---|---|---|---|---|---|
| Paved driveway | Dishwasher | Dryer | |||
| Refrigerator | Washer | Range - Gas | |||
| Hood Fan | Window Coverings | Central air conditioning | |||














































