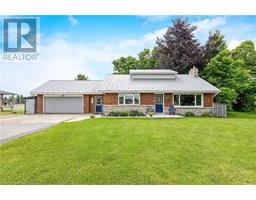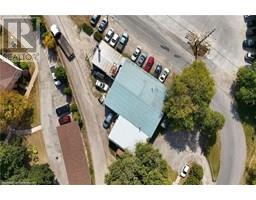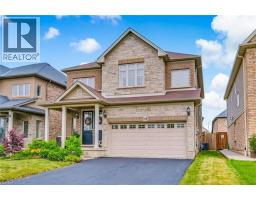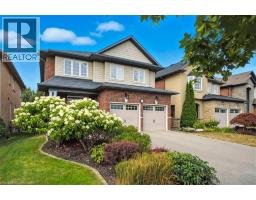38 HIBISCUS Lane 282 - Vincent, Hamilton, Ontario, CA
Address: 38 HIBISCUS Lane, Hamilton, Ontario
Summary Report Property
- MKT ID40760955
- Building TypeRow / Townhouse
- Property TypeSingle Family
- StatusBuy
- Added1 days ago
- Bedrooms4
- Bathrooms4
- Area1750 sq. ft.
- DirectionNo Data
- Added On15 Aug 2025
Property Overview
Rare 4 bedroom, 4 bath, stunning 3 storey upgraded townhome in a sought after neighbourhood of East Hamilton, conveniently located close to public transportation, schools, GO station, Hospital, Parks and Amenities. Welcome to modern living with open concept layout and large windows filling the home with sunlight featuring 9ft ceilings, carpet free floors on main and 2nd floor. The main floor features a bedroom and full bathroom which can be used as an in-law suite or a private office with access to the garage, basement and backyard. The 2nd floor via oak staircase features a gourmet kitchen with lots of pantry space, quartz counter top with undermount sink, subway tile backsplash, valence lighting, a huge island with pendant lighting, access to patio deck, open to living/dining room and powder room. The 3rd floor via oak staircase features 3 bedrooms, 2 full baths with quartz countertops vanities and stacked laundry closet. This home offers modern lifestyle living with practical space and the unfinished basement ready for your personal touch. Book a showing to confirm that this is the one you have been waiting for! (id:51532)
Tags
| Property Summary |
|---|
| Building |
|---|
| Land |
|---|
| Level | Rooms | Dimensions |
|---|---|---|
| Second level | 2pc Bathroom | Measurements not available |
| Living room/Dining room | 17'0'' x 20'0'' | |
| Kitchen | 12'0'' x 14'0'' | |
| Third level | 4pc Bathroom | 9'0'' x 5'0'' |
| Bedroom | 8'6'' x 9'0'' | |
| Bedroom | 8'6'' x 9'0'' | |
| 4pc Bathroom | 9'0'' x 6'0'' | |
| Primary Bedroom | 11'0'' x 11'0'' | |
| Main level | 4pc Bathroom | Measurements not available |
| Bedroom | 11'0'' x 8'0'' |
| Features | |||||
|---|---|---|---|---|---|
| Southern exposure | Sump Pump | Automatic Garage Door Opener | |||
| Attached Garage | Central air conditioning | ||||















































