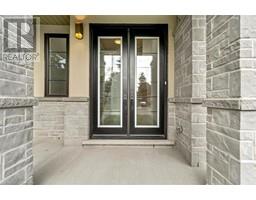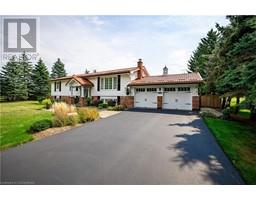447 A STONE CHURCH Road W 166 - Falkirk East, Hamilton, Ontario, CA
Address: 447 A STONE CHURCH Road W, Hamilton, Ontario
4 Beds3 Baths1900 sqftStatus: Buy Views : 588
Price
$1,149,000
Summary Report Property
- MKT ID40688174
- Building TypeHouse
- Property TypeSingle Family
- StatusBuy
- Added25 weeks ago
- Bedrooms4
- Bathrooms3
- Area1900 sq. ft.
- DirectionNo Data
- Added On07 Jan 2025
Property Overview
This exquisite Zeina Homes custom-built home on Hamilton's West Mountain features a 3-bedroom, 2.5-bathroom layout over two stories. Highlights include a 9-foot ceiling on the main floor, open-concept design, oak staircase, oversized windows, granite countertops, and a cozy gas fireplace. The home boasts a separate side entrance to the basement, second-floor laundry, and a 1-car garage with inside entry. Situated on an oversized lot, it offers easy access to schools, shopping, highways, and more, blending elegance with convenience (id:51532)
Tags
| Property Summary |
|---|
Property Type
Single Family
Building Type
House
Storeys
2
Square Footage
1900 sqft
Subdivision Name
166 - Falkirk East
Title
Freehold
Land Size
under 1/2 acre
Built in
2025
Parking Type
Attached Garage
| Building |
|---|
Bedrooms
Above Grade
4
Bathrooms
Total
4
Partial
1
Interior Features
Basement Type
Full (Unfinished)
Building Features
Foundation Type
Poured Concrete
Style
Detached
Architecture Style
2 Level
Square Footage
1900 sqft
Heating & Cooling
Cooling
Central air conditioning
Utilities
Utility Sewer
Municipal sewage system
Water
Municipal water
Exterior Features
Exterior Finish
Brick, Stone, Vinyl siding
Neighbourhood Features
Community Features
School Bus
Amenities Nearby
Park, Playground, Schools
Parking
Parking Type
Attached Garage
Total Parking Spaces
5
| Land |
|---|
Other Property Information
Zoning Description
B
| Level | Rooms | Dimensions |
|---|---|---|
| Second level | Bedroom | 11'1'' x 11'0'' |
| 4pc Bathroom | Measurements not available | |
| Bedroom | 11'1'' x 13'2'' | |
| Bedroom | 11'1'' x 12'2'' | |
| Full bathroom | Measurements not available | |
| Primary Bedroom | 15'7'' x 16'2'' | |
| Main level | 2pc Bathroom | Measurements not available |
| Dining room | 13'2'' x 12'2'' | |
| Living room | 13'0'' x 15'2'' | |
| Kitchen | 17'5'' x 10'2'' |
| Features | |||||
|---|---|---|---|---|---|
| Attached Garage | Central air conditioning | ||||




















































