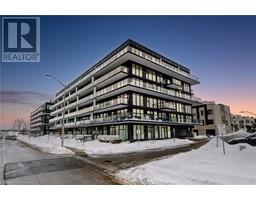46 DIVISION Street 231 - Homeside, Hamilton, Ontario, CA
Address: 46 DIVISION Street, Hamilton, Ontario
Summary Report Property
- MKT ID40707888
- Building TypeHouse
- Property TypeSingle Family
- StatusBuy
- Added22 hours ago
- Bedrooms2
- Bathrooms2
- Area700 sq. ft.
- DirectionNo Data
- Added On20 Apr 2025
Property Overview
Charming 2-Bedroom, 2-Bathroom Home. Affordable detached bungalow right in the city. This beautifully renovated home is a fantastic opportunity for first-time homebuyers, young professionals, downsizers, or savvy investorsoffering a lower cost than renting! All on one floor, this 2-bedroom, 2-full bathroom gem has been meticulously updated from top to bottom, with every upgrade completed to code and with permits. Youll feel like youre stepping into a brand-new home!The modern, open-concept living area seamlessly flows into a stylish kitchen featuring sleek stainless steel appliances and a convenient island. Both bedrooms boast access to a shared ensuite, and laundry is on the main level, adding comfort and convenience at every step. New flooring, pot lights, windows, siding, electrical and so much morethis home has it all. Outside, youll enjoy a low-maintenance yard, offering the perfect blend of outdoor space without the hassle of too much upkeep. Plus, its ideally located near shops, restaurants, and major highways, ensuring you're never far from everything you need. For added convenience, parking is available at the back of the house via a laneway.Dont miss your chance to own this charming home! Great price and packed with modern updates so all you have to do is move in and enjoy! (id:51532)
Tags
| Property Summary |
|---|
| Building |
|---|
| Land |
|---|
| Level | Rooms | Dimensions |
|---|---|---|
| Main level | 4pc Bathroom | Measurements not available |
| 3pc Bathroom | Measurements not available | |
| Bedroom | 8'0'' x 6'5'' | |
| Primary Bedroom | 10'8'' x 8'5'' | |
| Kitchen | 9'5'' x 12'5'' | |
| Living room | 12'0'' x 9'5'' |
| Features | |||||
|---|---|---|---|---|---|
| Cul-de-sac | Dishwasher | Dryer | |||
| Refrigerator | Stove | Washer | |||
| Central air conditioning | |||||



















































