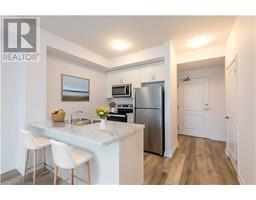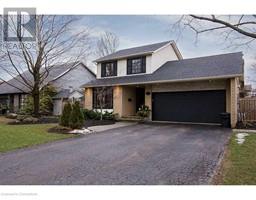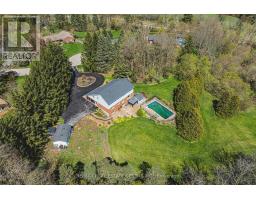460 DUNDAS Street E Unit# 426 461 - Waterdown East, Hamilton, Ontario, CA
Address: 460 DUNDAS Street E Unit# 426, Hamilton, Ontario
Summary Report Property
- MKT ID40685386
- Building TypeApartment
- Property TypeSingle Family
- StatusBuy
- Added6 weeks ago
- Bedrooms1
- Bathrooms1
- Area585 sq. ft.
- DirectionNo Data
- Added On16 Dec 2024
Property Overview
Welcome to this beautiful 4TH floor unit at Trend 2. The open-concept kitchen and living room beckon, featuring brand-new stainless steel appliances, a charming breakfast bar, and seamless access to your own private balcony. The generously sized primary bedroom is a haven of light, adorned with floor-to-ceiling windows and complemented by a spacious closet. Completing the picture is a well-appointed 4 piece bathroom and the convenience of in-suite laundry. This residence offers an array of enticing amenities, including vibrant party rooms, state-of-the-art fitness facilities, delightful rooftop patios, and secure bike storage. Nestled in the sought-after Waterdown community, residents will relish easy access to superb dining options, premier shopping destinations, esteemed schools, and picturesque parks. (id:51532)
Tags
| Property Summary |
|---|
| Building |
|---|
| Land |
|---|
| Level | Rooms | Dimensions |
|---|---|---|
| Main level | Laundry room | 3'1'' x 3'1'' |
| 4pc Bathroom | 5'8'' x 7'9'' | |
| Bedroom | 11'1'' x 10'5'' | |
| Living room | 15'5'' x 12'6'' | |
| Kitchen | 8'5'' x 8'1'' |
| Features | |||||
|---|---|---|---|---|---|
| Balcony | Attached Garage | Visitor Parking | |||
| Dishwasher | Washer | Central air conditioning | |||
| Exercise Centre | Party Room | ||||



















































