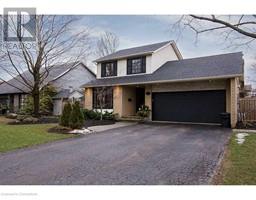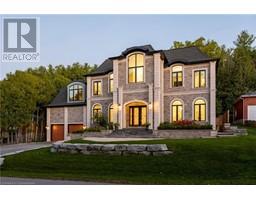47 DALKEITH Avenue 211 - Crown Point North, Hamilton, Ontario, CA
Address: 47 DALKEITH Avenue, Hamilton, Ontario
Summary Report Property
- MKT ID40678268
- Building TypeHouse
- Property TypeSingle Family
- StatusBuy
- Added9 weeks ago
- Bedrooms3
- Bathrooms2
- Area1290 sq. ft.
- DirectionNo Data
- Added On03 Dec 2024
Property Overview
Welcome to 47 Dalkeith Avenue, a charming 2 story home nestled in the friendly and quiet Crown Point North neighbourhood. Just steps away from The Centre on Barton, with various shops and restaurants such as Walmart, Metro, Canadian Tire, and much more! The main floor showcases a welcoming foyer with high ceilings that go throughout the living and dining areas, with the ample-sized windows allowing a lot of natural light in. The functional kitchen walks out to a large deck in the backyard, perfect for entertaining. The second floor offers 3 bedrooms and a bath, with the primary bedroom's flooring redone recently in 2023. The fully finished basement has its own entry on the side of the house, another full bath, and a large amount of space for an office and storage. This home provides 2 parking spaces and a breaker panel for easier maintenance. 47 Dalkeith Avenue has a Walk Score of 74 out of 100. This location is desirable and Very Walkable so most errands can be accomplished on foot, all within a stone’s throw of boutique shops, cafes, and restaurants on Ottawa Street. Nearby parks include Scott Park, Gage Park and Cumberland Tot Lot. Also, it has easy access to the QEW and Red Hill Valley Parkway. Sqft and room sizes are approximate. (id:51532)
Tags
| Property Summary |
|---|
| Building |
|---|
| Land |
|---|
| Level | Rooms | Dimensions |
|---|---|---|
| Second level | Laundry room | 9'8'' x 8'5'' |
| 4pc Bathroom | Measurements not available | |
| Bedroom | 11'1'' x 9'8'' | |
| Bedroom | 11'1'' x 10'5'' | |
| Primary Bedroom | 12'1'' x 10'5'' | |
| Basement | 3pc Bathroom | Measurements not available |
| Office | 9'8'' x 8'5'' | |
| Recreation room | 20' x 11'8'' | |
| Main level | Kitchen | 16'0'' x 9'8'' |
| Dining room | 14'0'' x 9'8'' | |
| Living room | 12'6'' x 11'5'' |
| Features | |||||
|---|---|---|---|---|---|
| Paved driveway | Shared Driveway | Dryer | |||
| Refrigerator | Stove | Washer | |||
| Central air conditioning | |||||
















































