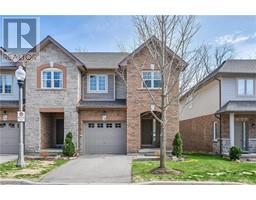550 HUGHSON Street N 132 - North End, Hamilton, Ontario, CA
Address: 550 HUGHSON Street N, Hamilton, Ontario
Summary Report Property
- MKT ID40743238
- Building TypeHouse
- Property TypeSingle Family
- StatusBuy
- Added6 days ago
- Bedrooms3
- Bathrooms2
- Area1828 sq. ft.
- DirectionNo Data
- Added On26 Jun 2025
Property Overview
Welcome to 550 Hughson St N in Hamilton's sought after North End. This charming 2 storey home is in a prime location for outdoor enthusiasts, being just steps to Bayfront Park, the Marina, and Royal Hamilton Yacht Club. The dignified character 3 bedroom home sits elevated on the property with views overlooking Hamilton Harbour. Step in through covered front porch into the open concept main floor featuring a more-than functional kitchen with built-in stainless steel appliances and ample storage, fit for families of all sizes. The back sliding door off of the kitchen provides access to the oversized deck for BBQ-ing, entertaining, relaxing and overlooking the 157' deep lot, highlighted with greenery, a workshop, and shed for outdoor storage. But the most sought after feature here might be the over-sized, refinished & sealed private driveway accommodating 5 vehicles with ease - no more street parking! Front hall entryway, bathroom updates, hardwood throughout main living spaces, a fully finished basement with side door entry, full closet spaces and basement storage areas, and walking distance to all of James St N restaurants and shopping. (id:51532)
Tags
| Property Summary |
|---|
| Building |
|---|
| Land |
|---|
| Level | Rooms | Dimensions |
|---|---|---|
| Second level | Primary Bedroom | 13'2'' x 10'6'' |
| Bedroom | 9'11'' x 9'5'' | |
| Bedroom | 9'6'' x 9'10'' | |
| 3pc Bathroom | Measurements not available | |
| Lower level | Utility room | 8'10'' x 14'5'' |
| Storage | Measurements not available | |
| Recreation room | 10'11'' x 25'4'' | |
| 4pc Bathroom | Measurements not available | |
| Cold room | 19'10'' x 6'0'' | |
| Main level | Dining room | 10'6'' x 13'1'' |
| Kitchen | 9'1'' x 15'8'' | |
| Living room | 12'11'' x 11'10'' | |
| Foyer | Measurements not available |
| Features | |||||
|---|---|---|---|---|---|
| Paved driveway | Dishwasher | Dryer | |||
| Refrigerator | Washer | Range - Gas | |||
| Microwave Built-in | Window Coverings | Central air conditioning | |||




































































