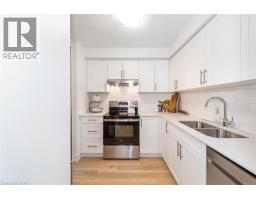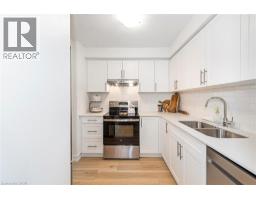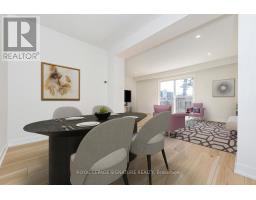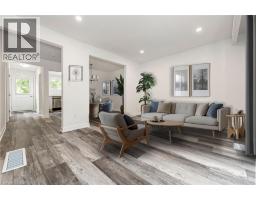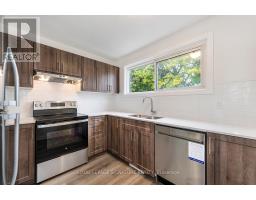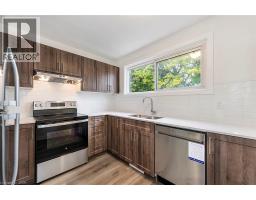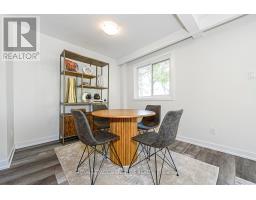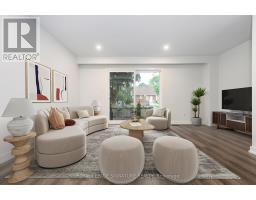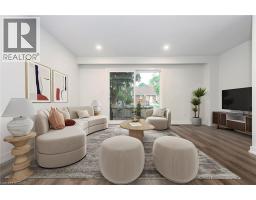72 & 74 DELAWANA Drive 273 - Riverdale, Hamilton, Ontario, CA
Address: 72 & 74 DELAWANA Drive, Hamilton, Ontario
Summary Report Property
- MKT ID40775991
- Building TypeRow / Townhouse
- Property TypeSingle Family
- StatusBuy
- Added2 days ago
- Bedrooms3
- Bathrooms1
- Area1306 sq. ft.
- DirectionNo Data
- Added On20 Nov 2025
Property Overview
Two Homes for the Price of ONE! Welcome to 72 & 74 Delawana Drive, an attached duplex offering two fully FREEHOLD self-contained units under one roof. Each unit is about 1300 sq ft of living space and features: 3 bedrooms, a full 4-piece bathroom, bright kitchen, living and dining rooms, plus a partially finished basement. 72 Delawana Drive is vacant and has been fully renovated with a brand-new kitchen complete with stainless steel appliances, updated vinyl flooring on the main level, fresh carpeting upstairs, and a refreshed basement with a 2-piece bathroom rough-in. 74 Delawana is currently tenanted, providing immediate rental income. Each home enjoys its own private backyard and 2 front yard parking spaces. Perfect for multi-generational living or as a smart investment, all just minutes from Centennial Parkway, highway access, public transit, shopping, and schools. (id:51532)
Tags
| Property Summary |
|---|
| Building |
|---|
| Land |
|---|
| Level | Rooms | Dimensions |
|---|---|---|
| Second level | 4pc Bathroom | 5' x 8'5'' |
| Bedroom | 8'1'' x 7'4'' | |
| Bedroom | 8'1'' x 11'8'' | |
| Primary Bedroom | 10'4'' x 11'1'' | |
| Lower level | Utility room | 13'1'' x 18'2'' |
| Recreation room | 12'9'' x 18'2'' | |
| Main level | Kitchen | 8'4'' x 11'7'' |
| Dining room | 9'3'' x 12'4'' | |
| Living room | 14'8'' x 13'9'' |
| Features | |||||
|---|---|---|---|---|---|
| Southern exposure | Dryer | Refrigerator | |||
| Stove | Washer | None | |||
















































