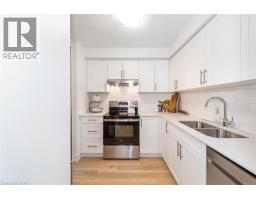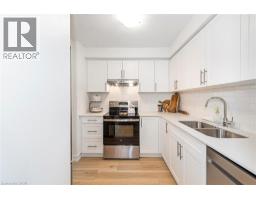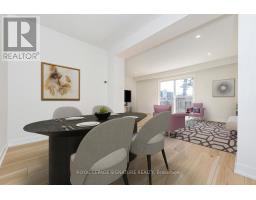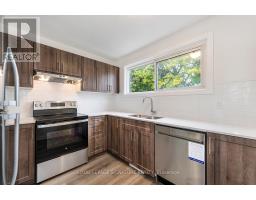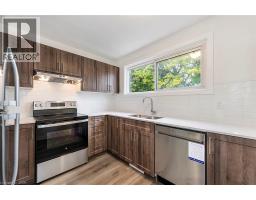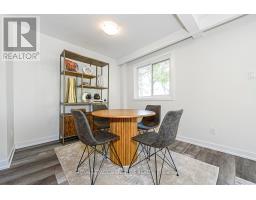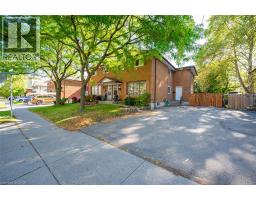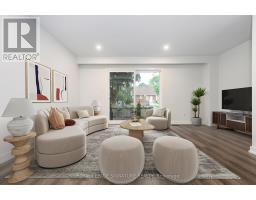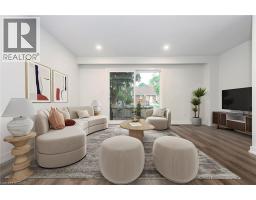76 WOODMAN Drive N 272 - Kentley, Hamilton, Ontario, CA
Address: 76 WOODMAN Drive N, Hamilton, Ontario
Summary Report Property
- MKT ID40773693
- Building TypeRow / Townhouse
- Property TypeSingle Family
- StatusBuy
- Added2 weeks ago
- Bedrooms3
- Bathrooms2
- Area1150 sq. ft.
- DirectionNo Data
- Added On07 Nov 2025
Property Overview
This beautifully renovated townhome is the perfect place to start your home ownership journey! Located in a family-friendly neighborhood, this gem offers a convenient lifestyle with easy access to highways, shopping, schools, and public transit. Step inside and fall in love with the brand-new eat-in kitchen, featuring stunning quartz countertops with breakfast bar and stainless steel appliances. The main floor boasts wide plank vinyl flooring throughout. The bright and inviting living room, complete with recessed pot lights, opens directly to the backyard. Upstairs, you'll find three spacious bedrooms with large closets, and a stylish 4-piece bathroom. The unfinished basement offers laundry facilities and plenty of potential for you to customize the space to suit your lifestyle-whether it's a home office, workout room, or extra living area. This townhome also comes with the convenience of one assigned surface parking spot. Don't miss out on this incredible opportunity to own a modern, low-maintenance home! ** Some listing photos are virtually staged. (id:51532)
Tags
| Property Summary |
|---|
| Building |
|---|
| Land |
|---|
| Level | Rooms | Dimensions |
|---|---|---|
| Second level | Bedroom | 9'1'' x 8'9'' |
| Bedroom | 11'0'' x 8'1'' | |
| 4pc Bathroom | 9'9'' x 5'0'' | |
| Primary Bedroom | 14'1'' x 9'4'' | |
| Main level | Living room | 13'8'' x 10'7'' |
| 2pc Bathroom | 6'6'' x 3'0'' | |
| Dining room | 13'8'' x 7'6'' | |
| Kitchen | 10'0'' x 9'5'' |
| Features | |||||
|---|---|---|---|---|---|
| None | Dishwasher | Dryer | |||
| Refrigerator | Stove | Washer | |||
| Hood Fan | None | ||||









































