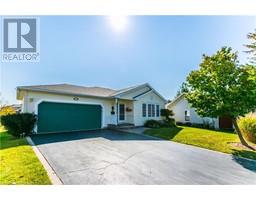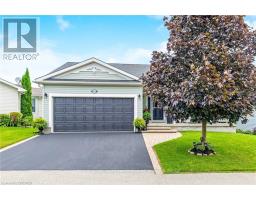763 TATE Avenue 230 - Parkview, Hamilton, Ontario, CA
Address: 763 TATE Avenue, Hamilton, Ontario
Summary Report Property
- MKT ID40686275
- Building TypeHouse
- Property TypeSingle Family
- StatusBuy
- Added6 hours ago
- Bedrooms5
- Bathrooms2
- Area2185 sq. ft.
- DirectionNo Data
- Added On22 Dec 2024
Property Overview
Welcome to 763 Tate Ave. Newly Renovated 3-bedroom, 3 Full Bath home offering exceptional versatility and investment potential. Over 2,185 sq.ft of living space, this turn-key property features separate entrances and laundry facilities, making it ideal for homeowners seeking rental income or investors looking for a hassle-free opportunity. Located just minutes from the QEW and Centre on Barton mall, Steps to Leaside and Glow Park, Transit Stop, convenience is at your doorstep. Freshly painted and sits on a double-sized lot with a driveway that can park up to 2 cars!, providing ample space for outdoor activities and guests. With modern finishes throughout, this property is perfect for multi-generational living or maximizing rental income. Don’t miss the chance to own this remarkable and conveniently located, turn-key property today! (id:51532)
Tags
| Property Summary |
|---|
| Building |
|---|
| Land |
|---|
| Level | Rooms | Dimensions |
|---|---|---|
| Lower level | 3pc Bathroom | Measurements not available |
| Breakfast | 7'9'' x 6'3'' | |
| Bedroom | 8'1'' x 13'4'' | |
| Living room | 10'4'' x 11'1'' | |
| Primary Bedroom | 9'8'' x 9'6'' | |
| Dining room | 9'3'' x 11'1'' | |
| Main level | 3pc Bathroom | Measurements not available |
| Primary Bedroom | 9'7'' x 12'6'' | |
| Bedroom | 9'5'' x 11'7'' | |
| Bedroom | 9'4'' x 8'9'' | |
| Kitchen | 9'1'' x 13'7'' | |
| Living room/Dining room | 12'6'' x 13'8'' |
| Features | |||||
|---|---|---|---|---|---|
| Central air conditioning | |||||

























































