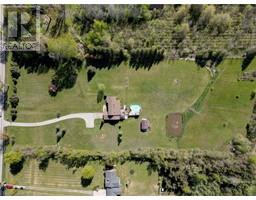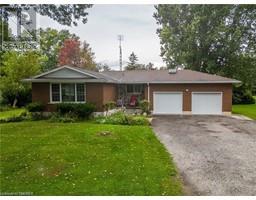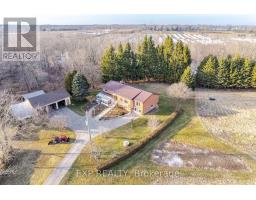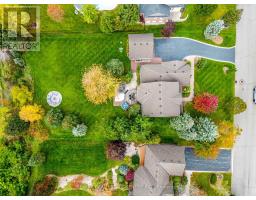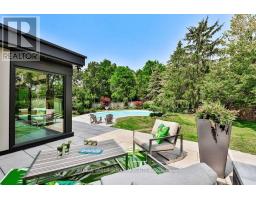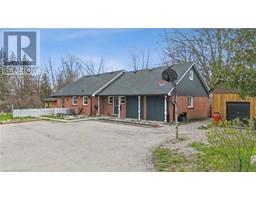80 KING WILLIAM Street Unit# 405 140 - Beasley, Hamilton, Ontario, CA
Address: 80 KING WILLIAM Street Unit# 405, Hamilton, Ontario
Summary Report Property
- MKT ID40601452
- Building TypeApartment
- Property TypeSingle Family
- StatusBuy
- Added1 weeks ago
- Bedrooms2
- Bathrooms2
- Area1252 sq. ft.
- DirectionNo Data
- Added On18 Jun 2024
Property Overview
Experience Luxury Living in the Heart of Hamilton - Stunning 2-Storey Penthouse Loft Located in the sought-after Film Work Lofts building, this luxurious penthouse loft offers the perfect blend of upscale amenities and urban convenience. Boasting 2 bedrooms, 2 baths, and underground parking, this executive residence is designed for the discerning buyer seeking the ultimate in comfort and style. The main level is flooded with natural light, featuring a grand open-concept kitchen with granite counters, stainless steel appliances, and cathedral ceilings, flowing seamlessly into the spacious great room with wall to wall windows spanning both stories. Step outside to the expansive balcony, ideal for enjoying an evening cocktail or soaking in the city views. A second bedroom, 2 pc bath, and ensuite laundry complete the main level. Ascend the modern open staircase to the second level, where you'll find a versatile family room/office space and access to the massive rooftop terrace, providing the ultimate retreat with space for soaking up the sun, BBQs and outdoor dining. Retreat to the lavish primary suite with ensuite privilege to the updated 4pc bath. Situated just steps from King William St's trendy restaurants, Walk to Hamilton GO Station, downtown core, farmers market and all the trendy restaurants, cafes, shopping and amenities of the James St N arts district. This penthouse loft embodies the essence of urban living at its finest. (id:51532)
Tags
| Property Summary |
|---|
| Building |
|---|
| Land |
|---|
| Level | Rooms | Dimensions |
|---|---|---|
| Second level | Family room | 10'0'' x 17'8'' |
| 4pc Bathroom | Measurements not available | |
| Primary Bedroom | 11'3'' x 13'4'' | |
| Main level | Laundry room | Measurements not available |
| 2pc Bathroom | Measurements not available | |
| Bedroom | 10'3'' x 9'11'' | |
| Great room | 14'4'' x 21'9'' | |
| Kitchen | 10'11'' x 29'0'' |
| Features | |||||
|---|---|---|---|---|---|
| Balcony | Paved driveway | Automatic Garage Door Opener | |||
| Underground | None | Dryer | |||
| Refrigerator | Stove | Washer | |||
| Window Coverings | Central air conditioning | ||||













































