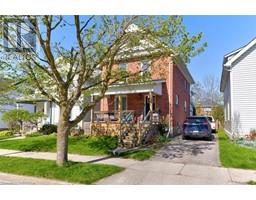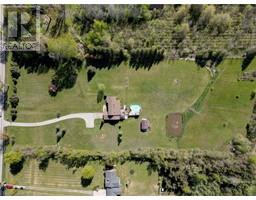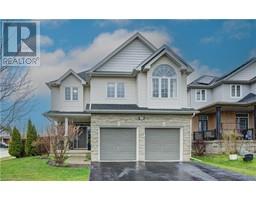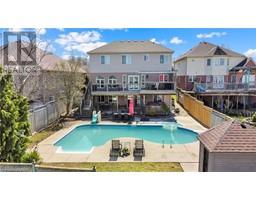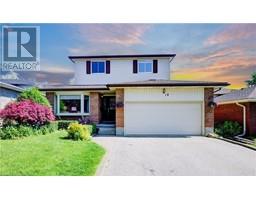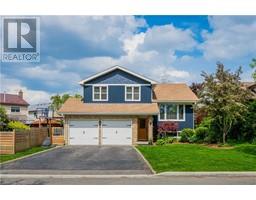58 FIFTH Avenue 327 , Kitchener, Ontario, CA
Address: 58 FIFTH Avenue, Kitchener, Ontario
Summary Report Property
- MKT ID40589714
- Building TypeHouse
- Property TypeSingle Family
- StatusBuy
- Added1 weeks ago
- Bedrooms5
- Bathrooms4
- Area1340 sq. ft.
- DirectionNo Data
- Added On18 Jun 2024
Property Overview
Make rental income while living in your home! Duplex with separate parking for multiple cars, the main unit is vacant and features 3 bedrooms, 1 bathroom, a full kitchen and a spacious living room. A spiral staircase leads you to the upper-level loft that offers a bedroom, office space or storage area. With a separate entrance and separate parking for multiple cars, the spacious 1 bed 1 bath unit is occupied by an A+ tenant that pays $1224 plus utilities. The lowest level features a purpose-built bachelor suite ready for future potential income or extra private space for the family to live. Additionally, this property offers a recreation room that can be accessed from the 3-bed unit or the bachelor unit that contains a kitchenette and a 3pc bathroom. The property also offers a fully fenced rear yard with a deck, a single detached garage and ample parking for all units. A fantastic opportunity for any buyer looking for immediate income/ mortgage support with great potential for more income down the road. Nestled in a sought-after location conveniently near shopping, amenities, parks, schools and public transit with minutes to highway access, don't miss your chance to own this property! (id:51532)
Tags
| Property Summary |
|---|
| Building |
|---|
| Land |
|---|
| Level | Rooms | Dimensions |
|---|---|---|
| Basement | 2pc Bathroom | Measurements not available |
| Kitchen | 1'1'' x 1'1'' | |
| 4pc Bathroom | Measurements not available | |
| Bedroom | 1'1'' x 1'1'' | |
| Main level | Kitchen | 1'1'' x 1'1'' |
| 3pc Bathroom | Measurements not available | |
| Bedroom | 1'1'' x 1'1'' | |
| Kitchen | 1'1'' x 1'1'' | |
| 4pc Bathroom | Measurements not available | |
| Primary Bedroom | 1'1'' x 1'1'' | |
| Bedroom | 1'1'' x 1'1'' | |
| Bedroom | 1'1'' x 1'1'' |
| Features | |||||
|---|---|---|---|---|---|
| Paved driveway | Shared Driveway | Detached Garage | |||
| Dryer | Washer | Central air conditioning | |||








































