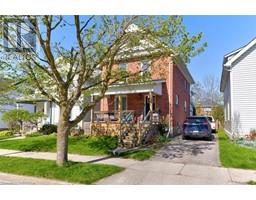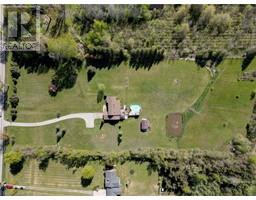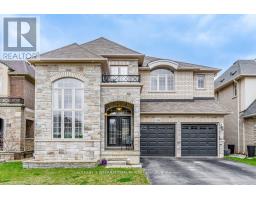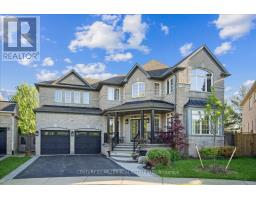403 - 3028 CREEKSHORE COMMON, Oakville, Ontario, CA
Address: 403 - 3028 CREEKSHORE COMMON, Oakville, Ontario
Summary Report Property
- MKT IDW8449370
- Building TypeApartment
- Property TypeSingle Family
- StatusBuy
- Added1 weeks ago
- Bedrooms2
- Bathrooms2
- Area0 sq. ft.
- DirectionNo Data
- Added On17 Jun 2024
Property Overview
Welcome to your oasis in Oakville's coveted Glenorchy neighborhood! This stunning top-floor, corner unit offers 1113 SF of pure luxury living. With 2 bedrooms, 2 bathrooms, and 2 underground parking spaces, this condo is a rare find. Step into the spacious living room flooded with natural light from ceiling-to-floor windows, offering unobstructed views of the Preserve Pond and the distant Toronto skyline. Picture yourself relaxing on the large balcony, taking in the panoramic scenery. The high-end kitchen features stainless steel appliances, quartz countertops, pantry, and a large island overlooking the dining room, perfect for entertaining. A den provides an ideal space for working from home or quiet study. The master suite boasts more ceiling-to-floor windows, a walk-in closet with custom California closet organizers, and an en-suite with a double vanity and walk-in shower with upgraded mosaic tiles and glass enclosure. The second bathroom features a soaker tub/shower and quartz countertop. Luxury building amenities include a rooftop patio with BBQs and lounge areas, a 2-level party room, a main level lounge, gym, and dog wash. With two side-by-side underground parking spaces and a storage locker, convenience is at your fingertips. Take advantage of the nearby trails, parks, Fortinos, schools, and shopping. This condo is truly the epitome of luxury living in Oakville - don't let this opportunity slip away! (id:51532)
Tags
| Property Summary |
|---|
| Building |
|---|
| Level | Rooms | Dimensions |
|---|---|---|
| Main level | Living room | 3.51 m x 5.64 m |
| Kitchen | 2.29 m x 3.35 m | |
| Dining room | 3.05 m x 2.79 m | |
| Den | 1.68 m x 1.78 m | |
| Primary Bedroom | 3.35 m x 3.25 m | |
| Bathroom | Measurements not available | |
| Bedroom 2 | 3.4 m x 3.15 m | |
| Bathroom | Measurements not available |
| Features | |||||
|---|---|---|---|---|---|
| Cul-de-sac | Balcony | Underground | |||
| Garage door opener remote(s) | Intercom | Water Heater - Tankless | |||
| Dishwasher | Dryer | Range | |||
| Refrigerator | Stove | Washer | |||
| Window Coverings | Central air conditioning | Exercise Centre | |||
| Party Room | Visitor Parking | Separate Heating Controls | |||
| Storage - Locker | |||||






































































