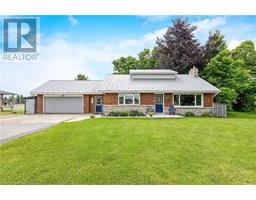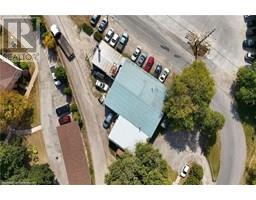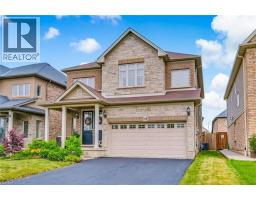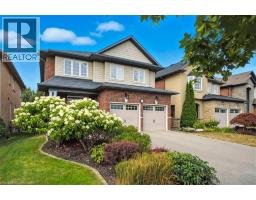84 SOMERSET Avenue 200 - Gibson/Stipley, Hamilton, Ontario, CA
Address: 84 SOMERSET Avenue, Hamilton, Ontario
Summary Report Property
- MKT ID40743718
- Building TypeHouse
- Property TypeSingle Family
- StatusBuy
- Added4 weeks ago
- Bedrooms3
- Bathrooms1
- Area1239 sq. ft.
- DirectionNo Data
- Added On14 Jul 2025
Property Overview
Discover the charm and convenience of this well maintained 3-bedroom, 1-bath home located in the vibrant Gibson/Stipley neighborhood in Hamilton near Tim Hortons Field and Centre Mall. Perfect for first-time buyers, investors, or those seeking a welcoming community, this property offers a blend of comfort, accessibility, and local amenities. Situated in a desirable area, this home is just a short drive to Hamilton’s vibrant downtown core, offering easy access to shopping, dining, and entertainment options. The neighborhood boasts excellent local schools, including well-regarded elementary and secondary institutions, making it ideal for families seeking quality education close to home. There are parks and recreational facilities within easy reach as well as Hamilton's waterfront and the Escarpment trail system. Transportation is a breeze, with convenient access to public transit, major highways, and the GO Transit system, ensuring seamless travel throughout Hamilton and to neighboring regions. For shoppers, a variety of retail outlets, grocery stores, and specialty shops are within walking or short driving distance, making daily errands effortless. This home’s prime location, combined with its comfortable interior and community-oriented surroundings, offers an excellent opportunity to enjoy Hamilton’s dynamic lifestyle. Don’t miss your chance to make this charming property your new home! (id:51532)
Tags
| Property Summary |
|---|
| Building |
|---|
| Land |
|---|
| Level | Rooms | Dimensions |
|---|---|---|
| Second level | Bedroom | 10'11'' x 10'2'' |
| Bedroom | 13'0'' x 10'5'' | |
| 4pc Bathroom | 6'8'' x 5'9'' | |
| Primary Bedroom | 13'2'' x 10'9'' | |
| Basement | Laundry room | Measurements not available |
| Storage | Measurements not available | |
| Main level | Kitchen | 14'8'' x 8'5'' |
| Dining room | 14'5'' x 10'4'' | |
| Living room | 12'10'' x 10'4'' |
| Features | |||||
|---|---|---|---|---|---|
| None | |||||

















































