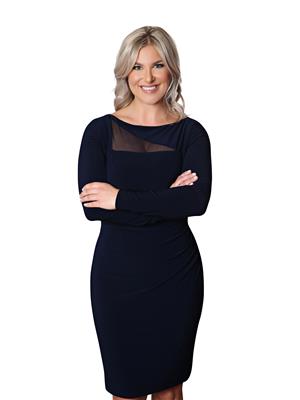84 SOUTH OVAL 111 - Westdale South/Cootes Paradise, Hamilton, Ontario, CA
Address: 84 SOUTH OVAL, Hamilton, Ontario
Summary Report Property
- MKT ID40701283
- Building TypeHouse
- Property TypeSingle Family
- StatusBuy
- Added1 weeks ago
- Bedrooms6
- Bathrooms2
- Area1469 sq. ft.
- DirectionNo Data
- Added On15 Apr 2025
Property Overview
Exciting Investment Opportunity in Westdale – 5+1 Bedroom Home. Located in the heart of Westdale Village and just steps away from McMaster University, this spacious 5+1 bedroom home presents an excellent opportunity for investors or those seeking an income property. With its prime location, this property is perfect for students, professionals, or families. This charming 2.5-storey home features a welcoming porch that leads into a spacious main floor with a sun-filled living area, a kitchen with a walkout to a large backyard, and a main-floor bedroom. The second floor offers three generous bedrooms and a 5-piece bathroom. The expansive third-level loft area includes a bright 4th bedroom with ample closet space. The fully finished basement adds to the appeal with a 5th bedroom, a 3-piece bath, and extra storage space. The side entry provides access to the basement, while the property also features room for four car parking. Situated on a lot that backs onto an alleyway, there's potential for additional parking or even a separate dwelling, making this property even more versatile. With close proximity to shops, transit, schools, McMaster campus, and easy highway access, this home is ideally located. This property meets all the legal requirements for a rental property in the City of Hamilton. The home is ESA certified. The current tenants are scheduled to vacate by April 30, 2025. Don’t miss this incredible investment opportunity in one of Hamilton's most sought-after neighborhoods! (id:51532)
Tags
| Property Summary |
|---|
| Building |
|---|
| Land |
|---|
| Level | Rooms | Dimensions |
|---|---|---|
| Second level | 5pc Bathroom | 10'0'' x 10'0'' |
| Bedroom | 9'0'' x 10'0'' | |
| Bedroom | 13'0'' x 10'0'' | |
| Bedroom | 11'0'' x 10'0'' | |
| Third level | Primary Bedroom | 26'0'' x 13'0'' |
| Basement | Storage | Measurements not available |
| Laundry room | Measurements not available | |
| 3pc Bathroom | Measurements not available | |
| Bedroom | 11'0'' x 9'0'' | |
| Main level | Bedroom | 11'0'' x 10'0'' |
| Living room | 13'0'' x 10'0'' | |
| Kitchen | 9'0'' x 10'0'' |
| Features | |||||
|---|---|---|---|---|---|
| Dryer | Microwave | Refrigerator | |||
| Stove | Washer | Window Coverings | |||
| Central air conditioning | |||||















































