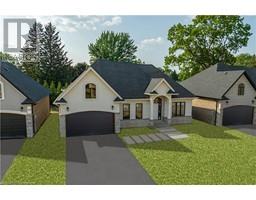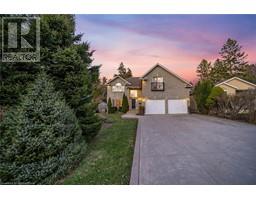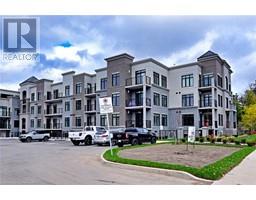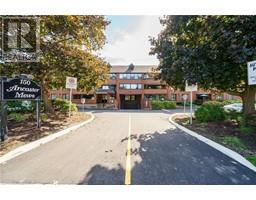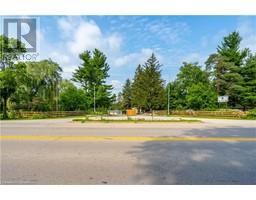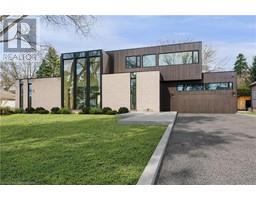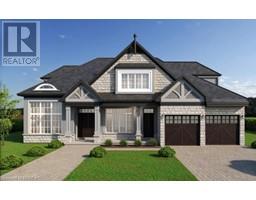148 BRIAR HILL Crescent 422 - Ancaster Heights/Mohawk Meadows/Maywood, Ancaster, Ontario, CA
Address: 148 BRIAR HILL Crescent, Ancaster, Ontario
5 Beds3 Baths1786 sqftStatus: Buy Views : 411
Price
$1,499,900
Summary Report Property
- MKT ID40711315
- Building TypeHouse
- Property TypeSingle Family
- StatusBuy
- Added1 weeks ago
- Bedrooms5
- Bathrooms3
- Area1786 sq. ft.
- DirectionNo Data
- Added On15 Apr 2025
Property Overview
Fantastic sprawling bungalow boasting over 3,500sq’ of finished living space in sought after Ancaster Heights neighborhood. Main floor features living room / dining room combination with hardwood flooring, wood burning fireplace and floor to ceiling windows. Walk out to expansive deck overlooking the private backyard. Kitchen offers white cabinetry, granite counters and breakfast bar. 3 bedrooms, including large primary with 4-piece ensuite with access to deck. Fully finished walk-out basement includes 4th. Bedroom, 3-piece bath, recroom with gas fireplace, office, laundry and huge storage room. Private yard with stonework , gardens and so much more! Close to the 403, Link and amenities galore. (id:51532)
Tags
| Property Summary |
|---|
Property Type
Single Family
Building Type
House
Storeys
1
Square Footage
1786 sqft
Subdivision Name
422 - Ancaster Heights/Mohawk Meadows/Maywood
Title
Freehold
Land Size
under 1/2 acre
Parking Type
Attached Garage
| Building |
|---|
Bedrooms
Above Grade
3
Below Grade
2
Bathrooms
Total
5
Interior Features
Appliances Included
Dishwasher, Dryer, Microwave, Refrigerator, Stove, Washer, Window Coverings, Garage door opener
Basement Type
Full (Finished)
Building Features
Features
Automatic Garage Door Opener
Foundation Type
Poured Concrete
Style
Detached
Architecture Style
Bungalow
Square Footage
1786 sqft
Rental Equipment
Water Heater
Heating & Cooling
Cooling
Central air conditioning
Heating Type
Forced air
Utilities
Utility Sewer
Municipal sewage system
Water
Municipal water
Exterior Features
Exterior Finish
Brick
Parking
Parking Type
Attached Garage
Total Parking Spaces
6
| Land |
|---|
Other Property Information
Zoning Description
R3-229
| Level | Rooms | Dimensions |
|---|---|---|
| Lower level | 3pc Bathroom | Measurements not available |
| Bedroom | 14'5'' x 9'5'' | |
| Bedroom | 15'3'' x 12'9'' | |
| Family room | 19'1'' x 11'9'' | |
| Main level | Bedroom | 11'6'' x 9'8'' |
| Bedroom | 12'0'' x 9'3'' | |
| 5pc Bathroom | Measurements not available | |
| Full bathroom | Measurements not available | |
| Primary Bedroom | 18'8'' x 15'4'' | |
| Kitchen | 16'3'' x 8'3'' | |
| Dining room | 15'6'' x 13'1'' | |
| Living room | 19'3'' x 13'2'' |
| Features | |||||
|---|---|---|---|---|---|
| Automatic Garage Door Opener | Attached Garage | Dishwasher | |||
| Dryer | Microwave | Refrigerator | |||
| Stove | Washer | Window Coverings | |||
| Garage door opener | Central air conditioning | ||||







































