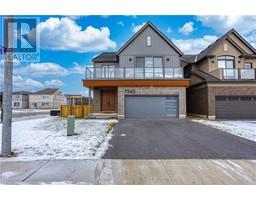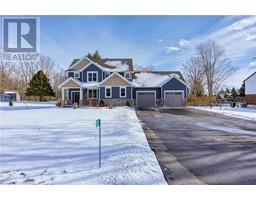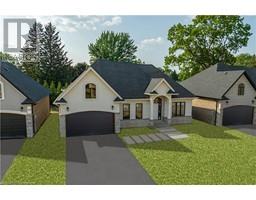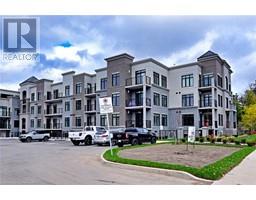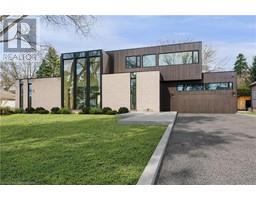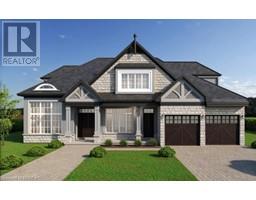35 STEVENSON Street 424 - Parkview Heights, Ancaster, Ontario, CA
Address: 35 STEVENSON Street, Ancaster, Ontario
Summary Report Property
- MKT ID40715187
- Building TypeRow / Townhouse
- Property TypeSingle Family
- StatusBuy
- Added4 days ago
- Bedrooms5
- Bathrooms2
- Area1251 sq. ft.
- DirectionNo Data
- Added On09 Apr 2025
Property Overview
Nestled in a prime Ancaster location, 35 Stevenson Street offers the perfect blend of convenience, charm, and modern living. Situated close to newly developed commercial areas, this beautifully maintained home provides easy access to shopping, dining, and essential amenities while being just minutes from the historic heart of Old Ancaster. Commuters will appreciate the seamless access to major highways, and families will love the proximity to top-rated schools and scenic parks. Inside, this immaculate home showcases a warm and inviting atmosphere with spacious principal rooms designed for comfortable living. The generously sized bedrooms provide ample space for relaxation, while large windows fill the home with natural light. The partially finished basement includes two bedrooms and egress windows. The space adds versatility, offering additional living space or the potential for a home office, gym, or recreation area. Step outside to a private, fenced-in yard—perfect for outdoor entertaining, gardening, or simply unwinding in your own peaceful retreat. Every inch of this home has been lovingly cared for, making it a move-in-ready opportunity in one of Ancaster’s most sought-after neighborhoods. Whether you’re looking for a family-friendly community or a home with easy access to everything you need, 35 Stevenson Street is a must-see. (id:51532)
Tags
| Property Summary |
|---|
| Building |
|---|
| Land |
|---|
| Level | Rooms | Dimensions |
|---|---|---|
| Second level | Bedroom | 9'3'' x 12'9'' |
| Bedroom | 9'7'' x 11'6'' | |
| 4pc Bathroom | 8'7'' x 11'10'' | |
| Primary Bedroom | 14'10'' x 10'8'' | |
| Basement | Other | 18'5'' x 24'3'' |
| Bedroom | 9'3'' x 12'10'' | |
| Bedroom | 8'10'' x 11'7'' | |
| Main level | Kitchen | 8'4'' x 18'0'' |
| Dining room | 9'10'' x 10'1'' | |
| Living room | 18'5'' x 12'4'' | |
| 2pc Bathroom | 5'3'' x 4'7'' | |
| Foyer | 8'1'' x 10'10'' |
| Features | |||||
|---|---|---|---|---|---|
| Attached Garage | Central air conditioning | ||||



































