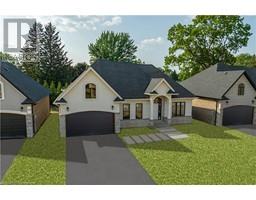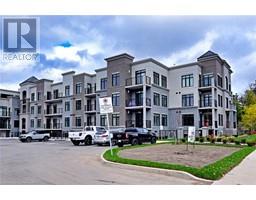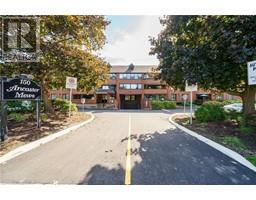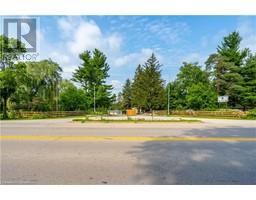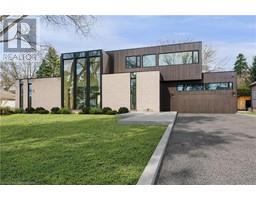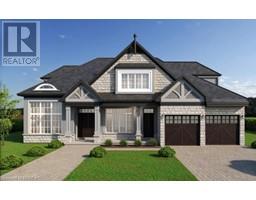LOT 15 ROSELAWN Avenue 427 - Maple Lane Annex, Ancaster, Ontario, CA
Address: LOT 15 ROSELAWN Avenue, Ancaster, Ontario
4 Beds3 Baths2179 sqftStatus: Buy Views : 978
Price
$1,750,000
Summary Report Property
- MKT ID40715289
- Building TypeHouse
- Property TypeSingle Family
- StatusBuy
- Added6 days ago
- Bedrooms4
- Bathrooms3
- Area2179 sq. ft.
- DirectionNo Data
- Added On09 Apr 2025
Property Overview
TO BE BUILT- Stunning Zeina Homes property in Ancaster! custom-built 4-bedroom, 4-bathroom gem boasts 2850 sq ft of luxury living. Enjoy the 9-foot main floor ceilings, open concept design, and double door entrance. The home features an oak staircase, oversized windows, granite/quartz counters, undermount sinks, gas fireplace, sliding doors from the kitchen to the backyard, hardwood floors, and porcelain tile. The brick to roof exterior adds elegance, and there's a convenient separate side entrance. The property includes a 2-car garage and is situated close to amenities, parks, schools, shopping, bus routes, highway access, restaurants, and more. Don't miss out on this fantastic opportunity! (id:51532)
Tags
| Property Summary |
|---|
Property Type
Single Family
Building Type
House
Storeys
2
Square Footage
2179 sqft
Subdivision Name
427 - Maple Lane Annex
Title
Freehold
Land Size
under 1/2 acre
Parking Type
Attached Garage
| Building |
|---|
Bedrooms
Above Grade
4
Bathrooms
Total
4
Partial
1
Interior Features
Appliances Included
Central Vacuum
Basement Type
Full (Unfinished)
Building Features
Features
Sump Pump
Foundation Type
Poured Concrete
Style
Detached
Architecture Style
2 Level
Square Footage
2179 sqft
Heating & Cooling
Cooling
Central air conditioning
Utilities
Utility Sewer
Municipal sewage system
Water
Municipal water
Exterior Features
Exterior Finish
Brick, Stone, Stucco
Neighbourhood Features
Community Features
School Bus
Amenities Nearby
Schools
Parking
Parking Type
Attached Garage
Total Parking Spaces
6
| Land |
|---|
Other Property Information
Zoning Description
TBD
| Level | Rooms | Dimensions |
|---|---|---|
| Second level | 4pc Bathroom | Measurements not available |
| Bedroom | 11'1'' x 12'0'' | |
| Bedroom | 11'1'' x 11'0'' | |
| Bedroom | 12'1'' x 11'2'' | |
| 4pc Bathroom | Measurements not available | |
| Primary Bedroom | 17'2'' x 14'0'' | |
| Main level | 2pc Bathroom | Measurements not available |
| Dining room | 11'9'' x 12'4'' | |
| Living room | 11'8'' x 12'4'' | |
| Kitchen | 12'8'' x 15'2'' |
| Features | |||||
|---|---|---|---|---|---|
| Sump Pump | Attached Garage | Central Vacuum | |||
| Central air conditioning | |||||




















