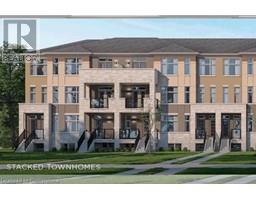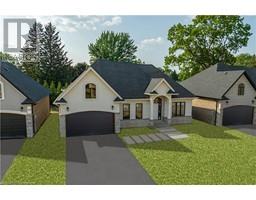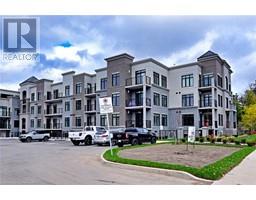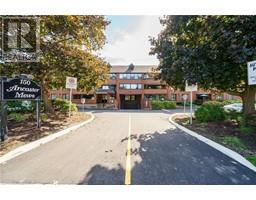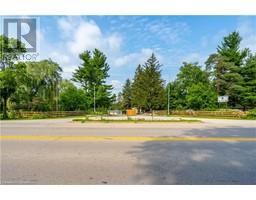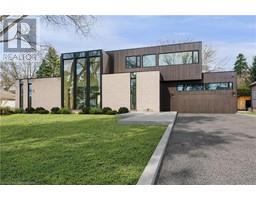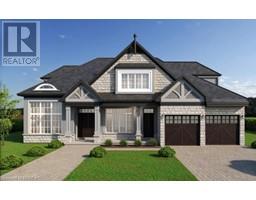305 GARNER Road Unit# 52 427 - Maple Lane Annex, Ancaster, Ontario, CA
Address: 305 GARNER Road Unit# 52, Ancaster, Ontario
3 Beds3 Baths1995 sqftStatus: Buy Views : 430
Price
$899,990
Summary Report Property
- MKT ID40717184
- Building TypeRow / Townhouse
- Property TypeSingle Family
- StatusBuy
- Added8 hours ago
- Bedrooms3
- Bathrooms3
- Area1995 sq. ft.
- DirectionNo Data
- Added On15 Apr 2025
Property Overview
LOCATION, LOCATION, LOCATION! RARE AND HIGHLY UPGRADED LUXURY FREEHOLD EXECUTIVE TOWNHOME FOR SALE IN THE HEART OF ANCASTER! THIS PROFESSIONALLY DESIGNED AND EXTENSIVELY UPGRADED ALMOST 2000 SQ FT HOME BOASTS 3 LARGE BRIGHT BEDROOMS, 2.5 BATHS, LOTS OF NATURAL LIGHT, BEAUTIFUL CHEF'S KITCHEN WITH QUARTZ WATERFALL ISLAND, OPEN CONCEPT DESIGN, HARDWOOD FLOORS, QUARTZ COUNTERTOPS, OAK STAIRS W/MODERN STAINLESS STEEL SPINDLES, GORGEOUS VANITIES, LUXURIOUS ENSUITE, OVER $50,000 IN UPGRADES BY PROFESSIONAL DESIGNER! NESTLED AMONG LUXURY MULTI-MILLION DOLLAR HOMES. SITUATED NEAR ALL MAJOR AMENITIES SUCH AS HWY, SCHOOLS, PARKS, GOLF COURSE, SHOPPING, TRAILS, ETC. DO NOT MISS OUT! CALL TODAY! (id:51532)
Tags
| Property Summary |
|---|
Property Type
Single Family
Building Type
Row / Townhouse
Storeys
3
Square Footage
1995 sqft
Subdivision Name
427 - Maple Lane Annex
Title
Freehold
Land Size
under 1/2 acre
Parking Type
Attached Garage
| Building |
|---|
Bedrooms
Above Grade
3
Bathrooms
Total
3
Partial
1
Interior Features
Appliances Included
Dishwasher, Dryer, Freezer, Stove, Washer, Range - Gas, Hood Fan, Window Coverings
Basement Type
Partial (Unfinished)
Building Features
Features
Cul-de-sac, Balcony
Style
Attached
Architecture Style
3 Level
Square Footage
1995 sqft
Heating & Cooling
Cooling
Central air conditioning
Utilities
Utility Sewer
Municipal sewage system
Water
Municipal water
Exterior Features
Exterior Finish
Brick, Stucco
Neighbourhood Features
Community Features
High Traffic Area, Quiet Area, School Bus
Amenities Nearby
Airport, Park, Place of Worship, Playground, Public Transit, Schools, Shopping
Maintenance or Condo Information
Maintenance Fees
$112 Monthly
Parking
Parking Type
Attached Garage
Total Parking Spaces
2
| Land |
|---|
Other Property Information
Zoning Description
M5-262, H-A-496, A-216
| Level | Rooms | Dimensions |
|---|---|---|
| Second level | 3pc Bathroom | Measurements not available |
| Full bathroom | Measurements not available | |
| Primary Bedroom | 18'10'' x 12'2'' | |
| Bedroom | 9'2'' x 10'2'' | |
| Bedroom | 9'3'' x 11'2'' | |
| Main level | 2pc Bathroom | Measurements not available |
| Living room | 10'8'' x 19'10'' | |
| Dining room | 8'2'' x 10'0'' | |
| Kitchen | 8'2'' x 10'0'' | |
| Great room | 18'10'' x 19'2'' |
| Features | |||||
|---|---|---|---|---|---|
| Cul-de-sac | Balcony | Attached Garage | |||
| Dishwasher | Dryer | Freezer | |||
| Stove | Washer | Range - Gas | |||
| Hood Fan | Window Coverings | Central air conditioning | |||










































