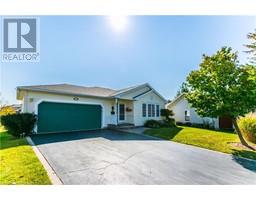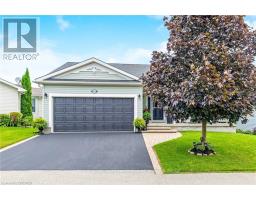85 ROBINSON STREET Street Unit# 206 122 - Durand North, Hamilton, Ontario, CA
Address: 85 ROBINSON STREET Street Unit# 206, Hamilton, Ontario
Summary Report Property
- MKT ID40681039
- Building TypeApartment
- Property TypeSingle Family
- StatusBuy
- Added1 weeks ago
- Bedrooms2
- Bathrooms1
- Area714 sq. ft.
- DirectionNo Data
- Added On08 Dec 2024
Property Overview
This 1+den condo at City Square is a Durand treasure. Whether you’re looking for a great priced starter home in the heart of Hamilton, or a downsizer with heaps of amenities, where you can lock-up and go, this one's for you. The open concept condo, is 10 years old, and has a large kitchen with quartz counters & breakfast bar seating for 4. The kitchen flows into the large living room and the balcony is perfect for enjoying your morning coffee. A large walk-in closet and oversized windows are great additions to the large primary bedroom. The condo is finished off with a large den with sliding door perfect as an office, work out room or extra room for guests along with a modern 4-piece bathroom. This property comes with an owned underground parking space and a private locker for added convenience. Additionally, the geothermal heat pump covers water, heating, and hot water as part of your maintenance fees. Amenities include: 2 gyms, media room, bike storage and a rooftop terrace. (id:51532)
Tags
| Property Summary |
|---|
| Building |
|---|
| Land |
|---|
| Level | Rooms | Dimensions |
|---|---|---|
| Main level | Bedroom | 10'6'' x 16'8'' |
| 4pc Bathroom | 9'1'' x 5'6'' | |
| Den | 8'11'' x 8'11'' | |
| Living room | 11'10'' x 11'10'' | |
| Kitchen | 14'0'' x 15'2'' |
| Features | |||||
|---|---|---|---|---|---|
| Balcony | Underground | Covered | |||
| Dishwasher | Dryer | Microwave | |||
| Refrigerator | Stove | Washer | |||
| Central air conditioning | Exercise Centre | ||||




































































