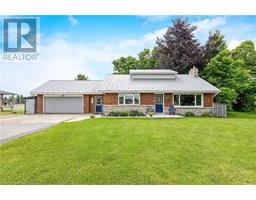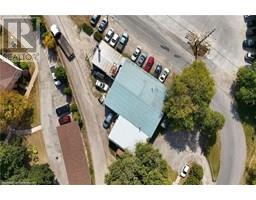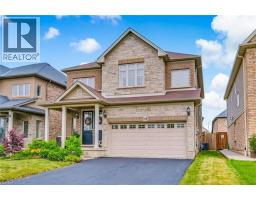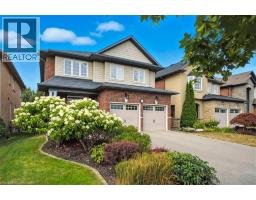90 WINSTON Avenue 110 - Ainslie Wood North, Hamilton, Ontario, CA
Address: 90 WINSTON Avenue, Hamilton, Ontario
Summary Report Property
- MKT ID40755446
- Building TypeHouse
- Property TypeSingle Family
- StatusBuy
- Added2 weeks ago
- Bedrooms5
- Bathrooms4
- Area3793 sq. ft.
- DirectionNo Data
- Added On06 Aug 2025
Property Overview
Welcome to 90 Winston Avenue - Mid Century Magic in Westdale's Ainslie Wood North! If you've been feeling like you're living in the wrong era, this home will transport you straight back to the stylish 1960's. This architectural gem boast 2600' of above grade space plus a fully finished basement with an in-law suite totalling 3793' of retro-cool design from floor to ceiling windows and a 735' open concept living room dining room to gorgeous turquoise slate tile flooring! The kitchen comes fully equiped for entertaining including 2 dishwashers and flows seemlessly into a breezy Florida sunroom complete with a vintage pass-through window, perfect for serving up cool cocktails or conversation. Gorgeous blonde wood throughout, floating staircases and abundant built in storage highlight the home's thoughtful design. Outside enjoy a double car garage plus driveway parking for 4, relax under the lit pergola and private yard. This is a rare opportunity to own a piece of architectural history in a sought after location! (id:51532)
Tags
| Property Summary |
|---|
| Building |
|---|
| Land |
|---|
| Level | Rooms | Dimensions |
|---|---|---|
| Second level | 3pc Bathroom | Measurements not available |
| 4pc Bathroom | Measurements not available | |
| Primary Bedroom | 22'5'' x 11'6'' | |
| Bedroom | 18'7'' x 7'4'' | |
| Bedroom | 14'1'' x 11'4'' | |
| Bedroom | 15'9'' x 18'1'' | |
| Basement | Dinette | 7'7'' x 5' |
| 4pc Bathroom | Measurements not available | |
| Bedroom | 7'7'' x 12'2'' | |
| Storage | Measurements not available | |
| Den | 9'4'' x 13'4'' | |
| Family room | 51'0'' x 24'0'' | |
| Main level | Sunroom | 16'3'' x 9' |
| Laundry room | 13'4'' x 8'6'' | |
| 2pc Bathroom | 4'8'' x 4'2'' | |
| Kitchen | 10'9'' x 15'5'' | |
| Living room/Dining room | 30' x 24' | |
| Foyer | Measurements not available |
| Features | |||||
|---|---|---|---|---|---|
| Automatic Garage Door Opener | Attached Garage | Dishwasher | |||
| Dryer | Refrigerator | Stove | |||
| Water meter | Washer | Garage door opener | |||
| Central air conditioning | |||||





















