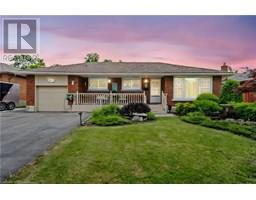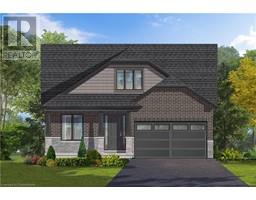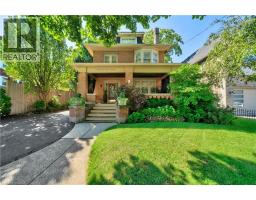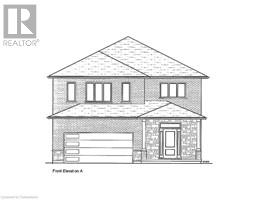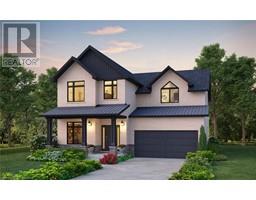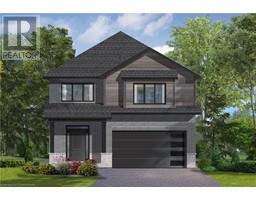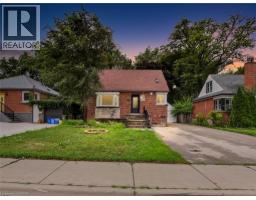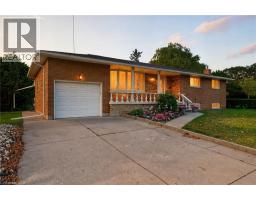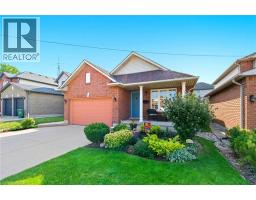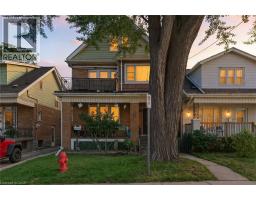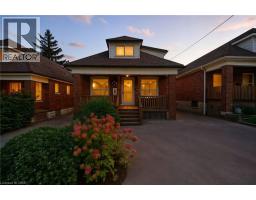92 COLIN Crescent 184 - Jerome/Ryckman's Cors, Hamilton, Ontario, CA
Address: 92 COLIN Crescent, Hamilton, Ontario
Summary Report Property
- MKT ID40784796
- Building TypeHouse
- Property TypeSingle Family
- StatusBuy
- Added1 weeks ago
- Bedrooms3
- Bathrooms3
- Area1349 sq. ft.
- DirectionNo Data
- Added On01 Nov 2025
Property Overview
Beautifully Updated 3-Bedroom Home in a Prime Hamilton Mountain Location Welcome to this detached 2-storey home situated in one of the most desirable areas on the Hamilton Mountain. Featuring 3 spacious bedrooms and 2.5 bathrooms, including a private ensuite in the primary bedroom, this home perfectly blends comfort, style, and modern convenience. Step inside to discover a bright, move-in-ready interior with engineered hardwood flooring (2024) and a freshly painted modern palette throughout. The kitchen was fully renovated in 2024 including appliances (excluding stove), providing the perfect space for cooking and entertaining. Additional updates include new windows (2024), updated electrical & light fixtures (2024), upgraded attic insulation (2024), and a new furnace (2025)—ensuring comfort and efficiency for years to come. A basement egress window (2025) adds flexibility for future finishing options. Outside, you’ll find a 2-car garage, ample driveway parking, and a well-maintained exterior that complements the home’s turnkey appeal. Ideally located just minutes from the LINC, Limeridge Mall, transit, parks, and playgrounds, and with easy access to the 403 and QEW, this home offers convenience and lifestyle in one complete package. A truly move-in-ready property — perfect for today’s buyer looking for modern updates in a great location. (id:51532)
Tags
| Property Summary |
|---|
| Building |
|---|
| Land |
|---|
| Level | Rooms | Dimensions |
|---|---|---|
| Second level | Other | 7'2'' x 5'3'' |
| 4pc Bathroom | 8'0'' x 5'5'' | |
| Bedroom | 10'3'' x 9'0'' | |
| Bedroom | 10'3'' x 12'1'' | |
| Primary Bedroom | 11'7'' x 11'3'' | |
| 3pc Bathroom | 10'3'' x 4'4'' | |
| Basement | Storage | 3'9'' x 4'3'' |
| Other | 23'1'' x 26'1'' | |
| Storage | 5'1'' x 4'9'' | |
| Storage | 12'10'' x 8'6'' | |
| Main level | Foyer | 14'2'' x 6'4'' |
| 2pc Bathroom | 4'11'' x 5'0'' | |
| Living room | 14'8'' x 15'5'' | |
| Kitchen | 9'11'' x 14'1'' | |
| Dining room | 12'0'' x 10'8'' |
| Features | |||||
|---|---|---|---|---|---|
| Attached Garage | Central Vacuum - Roughed In | Dishwasher | |||
| Dryer | Refrigerator | Washer | |||
| Microwave Built-in | Gas stove(s) | Hood Fan | |||
| Window Coverings | Garage door opener | Central air conditioning | |||












































