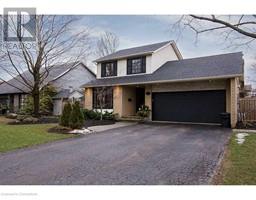95 KENESKY Drive 461 - Waterdown East, Hamilton, Ontario, CA
Address: 95 KENESKY Drive, Hamilton, Ontario
Summary Report Property
- MKT ID40686168
- Building TypeHouse
- Property TypeSingle Family
- StatusBuy
- Added8 weeks ago
- Bedrooms3
- Bathrooms3
- Area1926 sq. ft.
- DirectionNo Data
- Added On28 Dec 2024
Property Overview
Welcome to 95 Kenesky Drive in Waterdown ! This Semi-Detached Home Features 3 Bedrooms, 2.5 Bathrooms in a family friendly neighbourhood. The property includes single car garage and front driveway. Open Concept living/dining and kitchen area filled with natural light. The kitchen includes a functional cabinet layout and large centre Island over looking the living room. Stairs lead to the 2nd floor, where an oversized master bedroom awaits a 4pc ensuite featuring a soaker tub and separate shower and a walk In closet. Additionally the 2nd floor also has two more generously sized bedrooms and a family room with a fireplace. Showings will require a minimum of 48 hours notice. Allow 72 hrs irrevocable. Seller schedules to accompany all offers. Buyers to verify taxes, rental equipment, parking and any fees. (id:51532)
Tags
| Property Summary |
|---|
| Building |
|---|
| Land |
|---|
| Level | Rooms | Dimensions |
|---|---|---|
| Second level | 4pc Bathroom | Measurements not available |
| Primary Bedroom | 1'1'' x 1'1'' | |
| Bedroom | 1'1'' x 1'1'' | |
| 4pc Bathroom | Measurements not available | |
| Bedroom | 1'1'' x 1'1'' | |
| Family room | 1'1'' x 1'1'' | |
| Basement | Utility room | Measurements not available |
| Main level | Living room | 1'1'' x 1'1'' |
| 2pc Bathroom | Measurements not available | |
| Eat in kitchen | Measurements not available |
| Features | |||||
|---|---|---|---|---|---|
| Paved driveway | Attached Garage | Central air conditioning | |||



























































