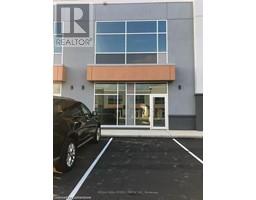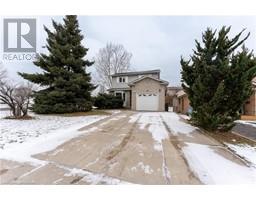10 BUCKINGHAM Drive Unit# #1 151 - Westcliffe, Hamilton, Ontario, CA
Address: 10 BUCKINGHAM Drive Unit# #1, Hamilton, Ontario
Summary Report Property
- MKT ID40697697
- Building TypeHouse
- Property TypeSingle Family
- StatusRent
- Added1 days ago
- Bedrooms3
- Bathrooms1
- AreaNo Data sq. ft.
- DirectionNo Data
- Added On10 Feb 2025
Property Overview
Stunning 3-Bedroom Main Floor Unit in Prime West Hamilton Mountain Location! Welcome home to this bright, beautifully renovated main floor unit, offering a perfect blend of modern style and everyday comfort. Featuring 3 spacious bedrooms and a sleek, updated bathroom, this home boasts an open and airy feel with large windows that flood the space with natural light. Enjoy the convenience of in-suite laundry and the added bonus of all utilities included (heat, hydro, and water. Plus, parking is included for your convenience. Nestled in the highly desirable West Hamilton Mountain area, this home is just minutes from parks, schools, shopping, dining, and transit. Whether you're a professional, a small family, or someone looking for a stylish and comfortable place to call home, this unit is sure to impress. Available April 1st. (id:51532)
Tags
| Property Summary |
|---|
| Building |
|---|
| Land |
|---|
| Level | Rooms | Dimensions |
|---|---|---|
| Main level | 4pc Bathroom | 7'1'' x 5'2'' |
| Primary Bedroom | 13'2'' x 9'10'' | |
| Bedroom | 9'10'' x 9'10'' | |
| Bedroom | 11'1'' x 9'10'' | |
| Eat in kitchen | 15'8'' x 11'8'' | |
| Living room | 16'0'' x 11'8'' |
| Features | |||||
|---|---|---|---|---|---|
| Dishwasher | Dryer | Freezer | |||
| Stove | Washer | Hood Fan | |||
| Central air conditioning | |||||























































