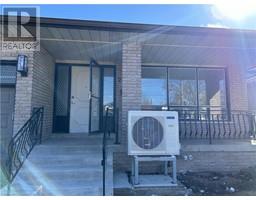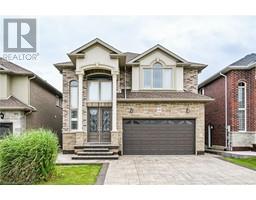102 DONNICI Drive Unit# 2 166 - Falkirk East, Hamilton, Ontario, CA
Address: 102 DONNICI Drive Unit# 2, Hamilton, Ontario
Summary Report Property
- MKT ID40687193
- Building TypeHouse
- Property TypeSingle Family
- StatusRent
- Added2 weeks ago
- Bedrooms1
- Bathrooms1
- AreaNo Data sq. ft.
- DirectionNo Data
- Added On03 Jan 2025
Property Overview
Welcome to this beautifully renovated one-bedroom unit available for lease in Hamilton’s sought-after Falkirk East neighbourhood! Offering 1,185 sq ft of modern, stylish living space with 8-foot ceilings, this brand-new, self-contained unit has never been lived in, and you will be the first tenant to occupy it. The unit features large, brand-new above-grade windows, flooding the space with natural light, and brand-new pot lights throughout for a warm, bright atmosphere. High-quality flooring and never-used stainless steel appliances enhance the contemporary look. The unit also includes in-suite laundry with a brand-new washer and dryer. Tenants have access to a charming backyard, perfect for outdoor enjoyment. No pets are allowed due to allergies from the owners upstairs. Tenants are responsible for 40% of utilities (water, heat, hydro). Internet is also not included. Located in a desirable, upscale neighbourhood, this unit is perfectly positioned for convenient living. Falkirk East offers easy access to grocery stores, dining, parks, and essential services. It’s a commuter’s dream with close proximity to major highways, making travel a breeze. Ample street parking is available, making this rental an excellent choice for those seeking a high-quality home in one of Hamilton's best neighbourhoods. Don’t miss this opportunity for upscale, comfortable living in a fantastic community! (id:51532)
Tags
| Property Summary |
|---|
| Building |
|---|
| Land |
|---|
| Level | Rooms | Dimensions |
|---|---|---|
| Basement | 4pc Bathroom | 8'0'' x 8'0'' |
| Living room | 15'8'' x 13'8'' | |
| Kitchen | 11'6'' x 11'4'' | |
| Primary Bedroom | 12'0'' x 11'5'' |
| Features | |||||
|---|---|---|---|---|---|
| Attached Garage | Dishwasher | Dryer | |||
| Refrigerator | Stove | Washer | |||
| Hood Fan | Window Coverings | Central air conditioning | |||



















































