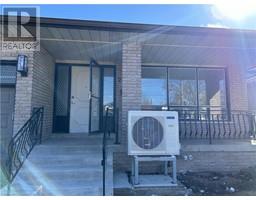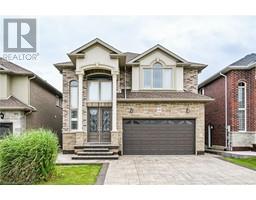15 YALE Drive 531 - Mount Hope Municipal, Hamilton, Ontario, CA
Address: 15 YALE Drive, Hamilton, Ontario
Summary Report Property
- MKT ID40680096
- Building TypeHouse
- Property TypeSingle Family
- StatusRent
- Added8 weeks ago
- Bedrooms4
- Bathrooms4
- AreaNo Data sq. ft.
- DirectionNo Data
- Added On04 Dec 2024
Property Overview
Less than 2 years new, modern design , 4 bedroom, 4 washrooms home in the prestigious neighborhood of Mount Hope available for rent. Main floor offers an open concept with abundance of natural light with oversized windows throughout covered with california shutters all over the house, upgraded modern kitchen boasting granite countertops, extended cabinets oversized Island for breakfast & complete with steel appliances, built-in Microwave/Oven and complete with Gas stove. Family room with fireplace, formal dining room, 2pc powder rm and Mud room are also features of main level. Second floor offers 4 bedrooms, Master bdrm with 6 pc Ensuite has 2 sinks with glass shower & separate bath tub, 2nd bedrm with ensuite, Jack and Jill bath for 3rd & 4rth Bedrm, Big Fabulous Laundry room. Double-car garage with a double car driveway. 5 minutes drive to all major amenities. Only AAA Tenants. No Smoking. Tenants to pay all utilities. Required Tenant Application, Reference Letter, Employment Letter, 2 Most Recent Pay Stubs, Equifax Credit Reports, copy of driver licence, offers minimum 2 business days irrevocable. Call to book your private viewing today before it is too late. (id:51532)
Tags
| Property Summary |
|---|
| Building |
|---|
| Land |
|---|
| Level | Rooms | Dimensions |
|---|---|---|
| Second level | 3pc Bathroom | Measurements not available |
| 3pc Bathroom | Measurements not available | |
| 5pc Bathroom | Measurements not available | |
| Bedroom | 12'6'' x 10'0'' | |
| Bedroom | 12'6'' x 12'0'' | |
| Bedroom | 12'6'' x 10'0'' | |
| Primary Bedroom | 17'7'' x 15'2'' | |
| Main level | 2pc Bathroom | Measurements not available |
| Great room | 18' x 16' | |
| Breakfast | 13'11'' x 9' | |
| Kitchen | 13'11'' x 10'9'' | |
| Dining room | 13'0'' x 14'0'' |
| Features | |||||
|---|---|---|---|---|---|
| Attached Garage | Dishwasher | Dryer | |||
| Microwave | Refrigerator | Stove | |||
| Water meter | Washer | Range - Gas | |||
| Microwave Built-in | Hood Fan | Window Coverings | |||
| Central air conditioning | |||||











































