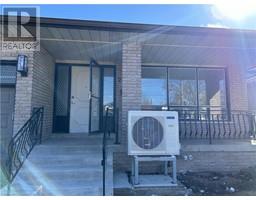143 DAVINCI Boulevard 168 - Carpenter, Hamilton, Ontario, CA
Address: 143 DAVINCI Boulevard, Hamilton, Ontario
Summary Report Property
- MKT ID40687573
- Building TypeHouse
- Property TypeSingle Family
- StatusRent
- Added2 days ago
- Bedrooms4
- Bathrooms4
- AreaNo Data sq. ft.
- DirectionNo Data
- Added On04 Jan 2025
Property Overview
Beautiful & Upgraded Executive Home Available For Lease in Sought After West Mountain Neighbourhood. Located on Davinci Blvd, just off of Upper Paradise & Rymal Road W, this home is minutes away from schools, park, highway 403 + LING, Ancaster Meadowlands Shopping Centre & More! Over 2900 SqFt. The beauty of this home starts from the exterior with Brick & Stone Exterior, Stamped Concrete & Decorative Wrought Iron Entry Doors. Walk in to Spacious Foyer, wl Ceilings open to Above, and upgraded Oak stairs wl Wrought Iron Spindles. Enjoy the privacy of Formal Living Room at the front of home, with Family Room, Kitchen &Dining room towards the back of home in an open-concept layout. Upgraded Media Wall in Family Room. Kitchen has been extended, and has more cabinets than you will ever need, with an oversized Island and Breakfast bar, and granite counters. Good Sized Dinnet between Kitchen and Family Room. Walk out from Dinnet to Oversized Wood Deck and Backyard. There are 4 Bedrooms on the 2nd Floor, 3 Bathrooms, & Good Sized Loft. Master Bedroom has a Walk-in-Closet and Luxurious Ensuite Bath. Bedroom 2 has its own private Ensuite Bath. Bedroom 3 and Bedroom 4 Share an Ensuite bath in the middle to share. The loft area can be set up as a Recreation/Games room or office. Backyard is fenced , has Oversized deck, plenty of grass to play on, and has stamped concrete wrapped around the sides of the home and deck. This is a complete home, there is nothing to do but move in. (id:51532)
Tags
| Property Summary |
|---|
| Building |
|---|
| Land |
|---|
| Level | Rooms | Dimensions |
|---|---|---|
| Second level | 4pc Bathroom | Measurements not available |
| Bedroom | 14'4'' x 11'6'' | |
| Bedroom | 12'4'' x 12'4'' | |
| 4pc Bathroom | Measurements not available | |
| Bedroom | 11'10'' x 11'11'' | |
| Full bathroom | Measurements not available | |
| Primary Bedroom | 17'10'' x 16'9'' | |
| Main level | 2pc Bathroom | Measurements not available |
| Kitchen/Dining room | 19'2'' x 8'4'' | |
| Family room | 14'6'' x 14'5'' | |
| Dining room | 18'10'' x 11'0'' | |
| Living room | 15'2'' x 14'0'' |
| Features | |||||
|---|---|---|---|---|---|
| Attached Garage | Garage door opener | Central air conditioning | |||





































































