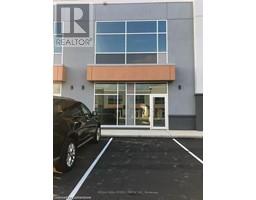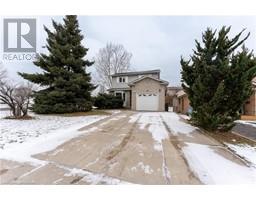136 RAY Street S Unit# 1 121 - Kirkendall, Hamilton, Ontario, CA
Address: 136 RAY Street S Unit# 1, Hamilton, Ontario
Summary Report Property
- MKT ID40695193
- Building TypeHouse
- Property TypeSingle Family
- StatusRent
- Added1 weeks ago
- Bedrooms3
- Bathrooms1
- AreaNo Data sq. ft.
- DirectionNo Data
- Added On06 Feb 2025
Property Overview
Call this charming & lrg 2+1 bed, 1 bth, 2-flr unit, home sweet home. Located steps from Hamilton's trendiest area on Locke St & equally close to transit lines of Main & King Sts, this 1,200+ SF unit is an idyllic property for working downtown or near McMaster. The bright main lvl w/hardwood flrs houses 2 of the 3 bed areas (one of these can be used as a sun-lit liv rm), the liv/din rm & eat-in kit w/dishwasher & a/c unit. There is also a priv entry as well as common entry off of the classic front hall & porch. The lower lvl contains the 3rd bed area (that can also be used as a liv area), a rec room/study area, a 4-pc bath & in-suite laund rm. There is also a 2nd priv entry from the bsmt. Also incl are gas, hydro, water & internet. Street parking only. No smoking allowed. Pets restricted. (id:51532)
Tags
| Property Summary |
|---|
| Building |
|---|
| Land |
|---|
| Level | Rooms | Dimensions |
|---|---|---|
| Basement | Laundry room | 24'2'' x 6'8'' |
| 4pc Bathroom | 12'0'' x 6'4'' | |
| Recreation room | 16'9'' x 11'3'' | |
| Bedroom | 12'1'' x 7'5'' | |
| Main level | Bedroom | 13'4'' x 12'11'' |
| Bedroom | 13'6'' x 6'5'' | |
| Kitchen | 13'6'' x 9'4'' | |
| Living room/Dining room | 13'7'' x 12'6'' |
| Features | |||||
|---|---|---|---|---|---|
| Dishwasher | Dryer | Refrigerator | |||
| Stove | Washer | Window air conditioner | |||









































