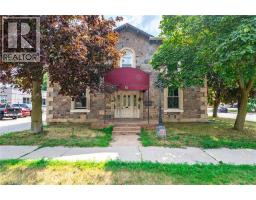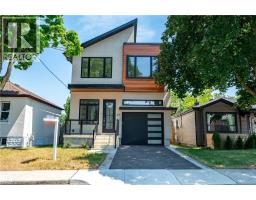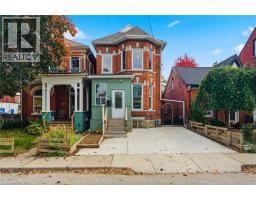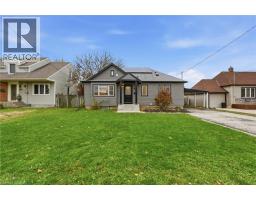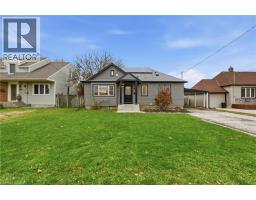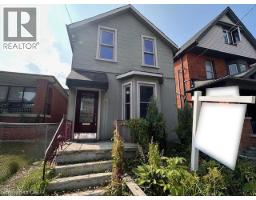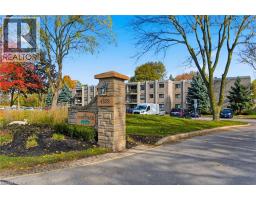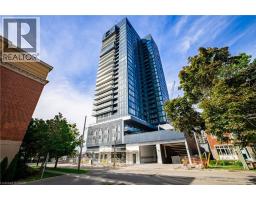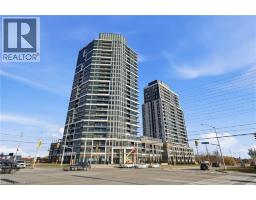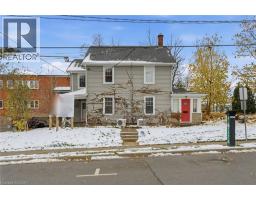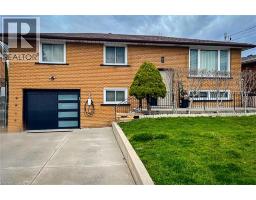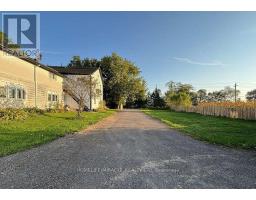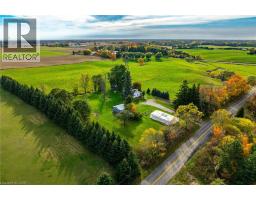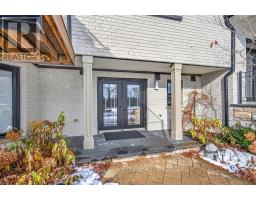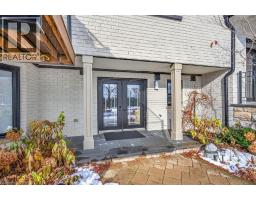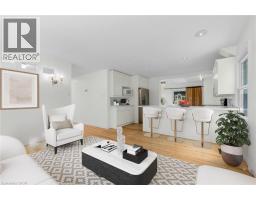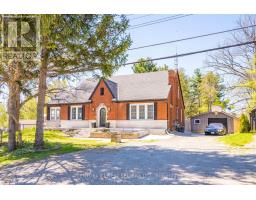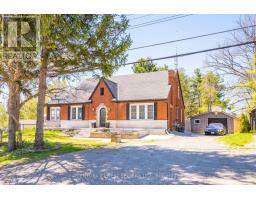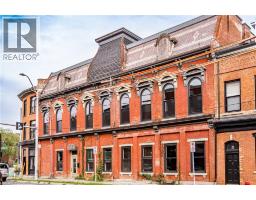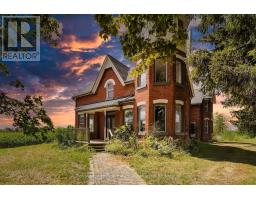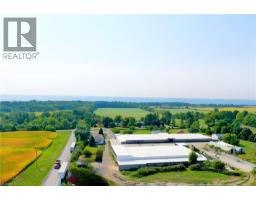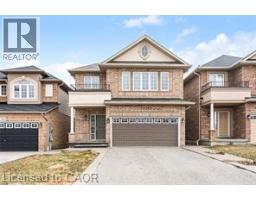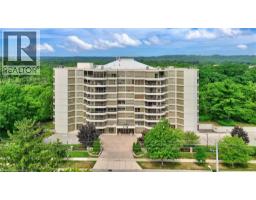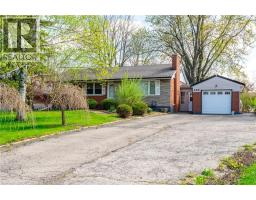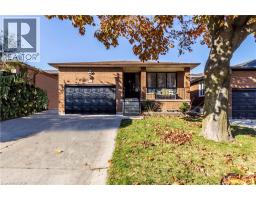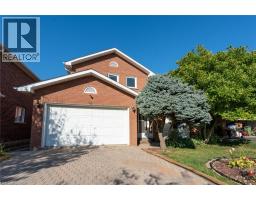143 FERRIE Street E 132 - North End, Hamilton, Ontario, CA
Address: 143 FERRIE Street E, Hamilton, Ontario
Summary Report Property
- MKT ID40789492
- Building TypeHouse
- Property TypeSingle Family
- StatusRent
- Added10 weeks ago
- Bedrooms2
- Bathrooms1
- AreaNo Data sq. ft.
- DirectionNo Data
- Added On20 Nov 2025
Property Overview
ENTIRE PROPERTY--- This adorable two-bedroom home is ready for you right now! Perfect for small families, couples, or busy professionals, it's tucked away in a family-friendly neighborhood. With two storeys, there's plenty of space to spread out and make yourself at home. The main floor features a roomy living area, a super functional kitchen, and a cozy dining space that's just begging for good food and great company. Head upstairs to find two comfy, generously sized bedrooms ideal for recharging after a long day. Step outside to a large, fully fenced backyard that's perfect for BBQs, gardening adventures, or simply soaking up the sunshine. Close to schools, parks, and tons of handy amenities, this home blends comfort with convenience. Don't miss your chance to snag this fantastic rental! (id:51532)
Tags
| Property Summary |
|---|
| Building |
|---|
| Land |
|---|
| Level | Rooms | Dimensions |
|---|---|---|
| Second level | Primary Bedroom | 12'6'' x 11'10'' |
| Bedroom | 10'8'' x 9'2'' | |
| 4pc Bathroom | Measurements not available | |
| Basement | Other | 37'3'' x 13'4'' |
| Main level | Kitchen | 11'9'' x 9'6'' |
| Dining room | 11'1'' x 11'7'' | |
| Living room | 11'1'' x 12'1'' | |
| Foyer | 11'7'' x 4'1'' |
| Features | |||||
|---|---|---|---|---|---|
| Private Yard | Dryer | Freezer | |||
| Refrigerator | Stove | Washer | |||
| Central air conditioning | |||||


































