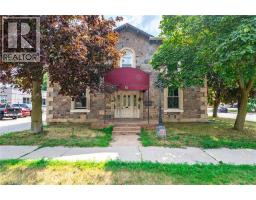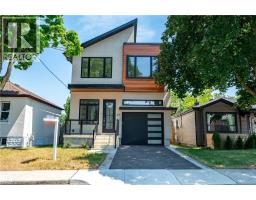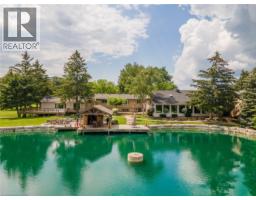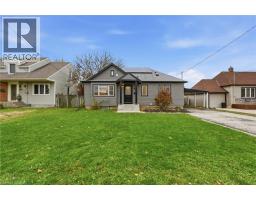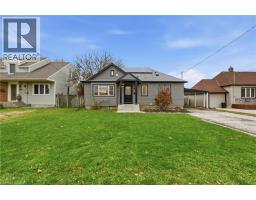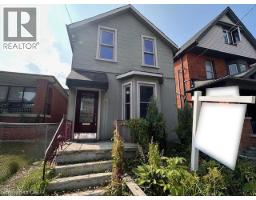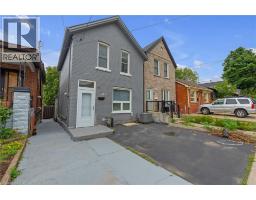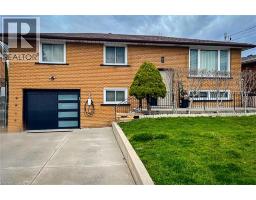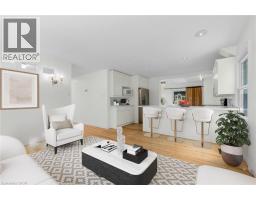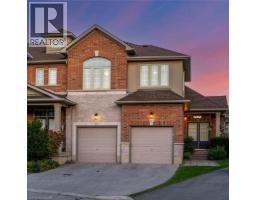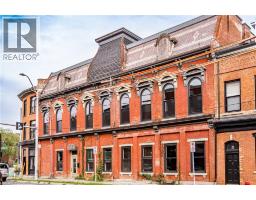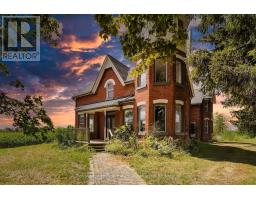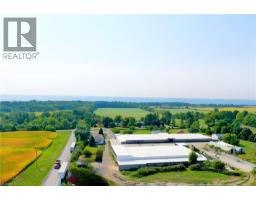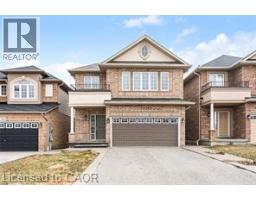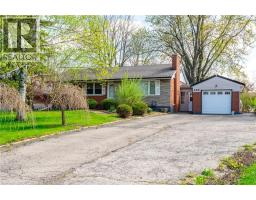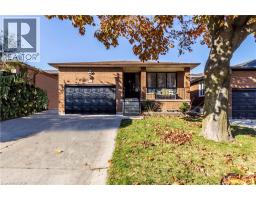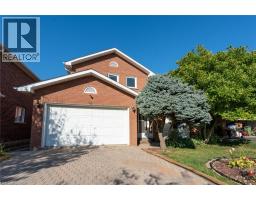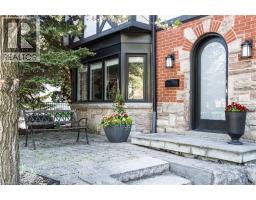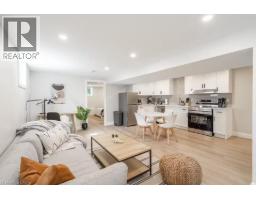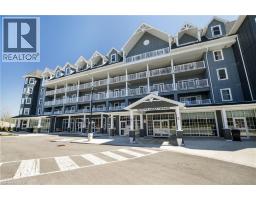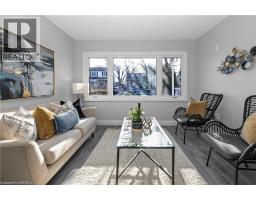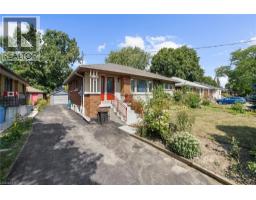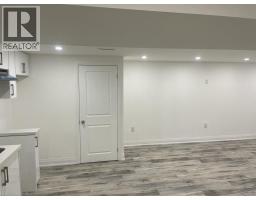200 EAST Avenue N 141 - Lansdale, Hamilton, Ontario, CA
Address: 200 EAST Avenue N, Hamilton, Ontario
Summary Report Property
- MKT ID40784059
- Building TypeHouse
- Property TypeSingle Family
- StatusRent
- Added2 days ago
- Bedrooms3
- Bathrooms2
- AreaNo Data sq. ft.
- DirectionNo Data
- Added On18 Nov 2025
Property Overview
Introducing this spacious 2-Storey Home in the Heart of Hamilton Downtown.Fully renovated in the last 3 years and freshly painted in 2025 your new lease home awaits. Designed with 3-bedrooms, 2-bathrooms and offering 1,136 sq. ft. of bright and modern living space. A mudroom welcomes you at the entrance, providing practical space for coats and shoes. The home features 9-foot ceilings on both the main and upper levels and combines century charm, character, and functionality. The main floor boasts a spacious living and dining room combo, a well-equipped kitchen, a bathroom, and in-home laundry for added convenience. Upstairs, you’ll find three generous bedrooms and a full bathroom with heated floors. The primary bedroom offers a large walk-in closet, while one of the additional bedrooms provides access to a private outdoor balcony with fire escape stairs leading to the backyard. Enjoy hardwood floors throughout, two parking spaces (one on the driveway and one in the detached laneway garage), and the charm of downtown living in Hamilton’s sought-after Landsdale community. Conveniently located near schools, a 4 minute walk to the Hamilton General Hospital, major highways, shopping, dining, and the vibrant Ottawa Street district—this home offers the perfect blend of comfort and city convenience. (id:51532)
Tags
| Property Summary |
|---|
| Building |
|---|
| Land |
|---|
| Level | Rooms | Dimensions |
|---|---|---|
| Second level | Primary Bedroom | 15'5'' x 16'5'' |
| 4pc Bathroom | 6'9'' x 6'8'' | |
| Bedroom | 9'11'' x 10'4'' | |
| Bedroom | 9'9'' x 10'4'' | |
| Main level | Laundry room | Measurements not available |
| 2pc Bathroom | 3'0'' x 6'7'' | |
| Kitchen | 11'9'' x 12'11'' | |
| Living room/Dining room | 25'6'' x 16'4'' | |
| Foyer | 7'10'' x 7'9'' |
| Features | |||||
|---|---|---|---|---|---|
| Detached Garage | Dishwasher | Dryer | |||
| Refrigerator | Stove | Washer | |||
| Microwave Built-in | Hood Fan | Window Coverings | |||
| Central air conditioning | |||||

































