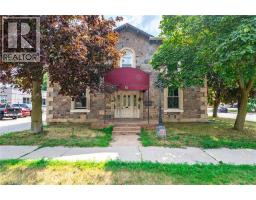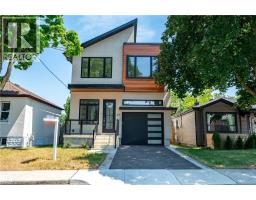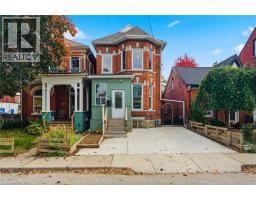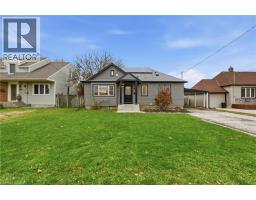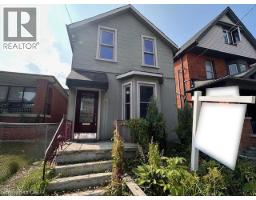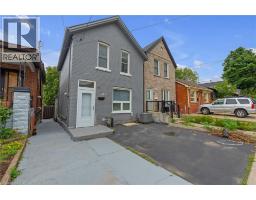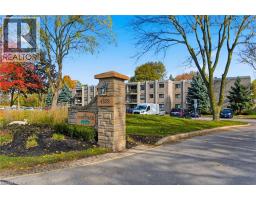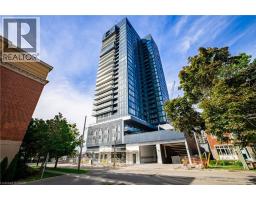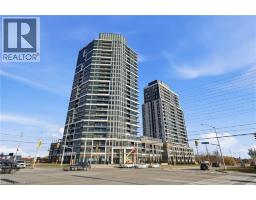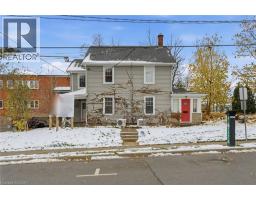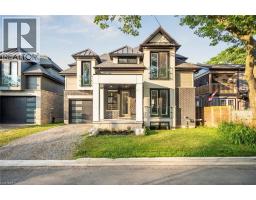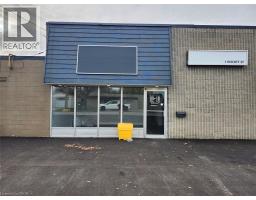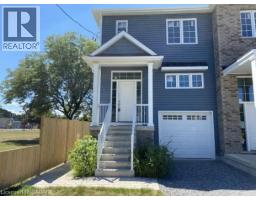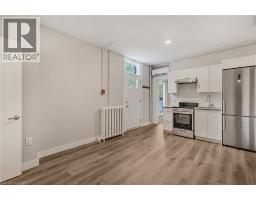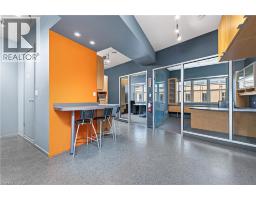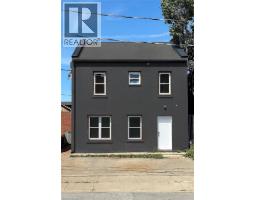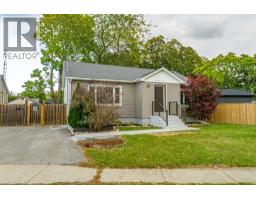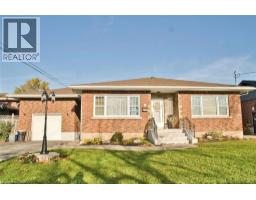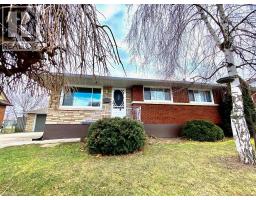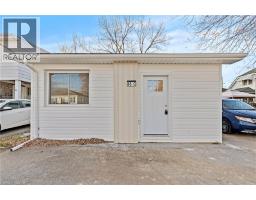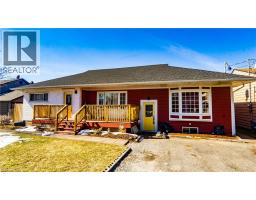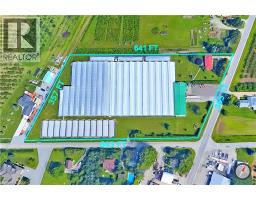85 MARTINDALE Road Unit# MAIN 453 - Grapeview, St. Catharines, Ontario, CA
Address: 85 MARTINDALE Road Unit# MAIN, St. Catharines, Ontario
Summary Report Property
- MKT ID40788650
- Building TypeHouse
- Property TypeSingle Family
- StatusRent
- Added9 weeks ago
- Bedrooms2
- Bathrooms1
- AreaNo Data sq. ft.
- DirectionNo Data
- Added On18 Nov 2025
Property Overview
MAIN FLOOR--- Welcome to 85 Martindale Road — a fully renovated main-floor bungalow in the heart of St. Catharines, where all utilities plus grass and snow maintenance are included. That’s right, your only bill is internet! This bright, modern 2-bedroom unit has been tastefully updated from top to bottom, featuring luxury vinyl plank flooring, pot lights, and a sleek 4-piece bath. The stunning kitchen boasts stainless steel appliances, stone countertops, a deep black sink, and crisp white cabinetry with matte black hardware. Enjoy the convenience of in-suite laundry, spacious bedrooms, and backyard access complete with your own private porch — perfect for relaxing or entertaining. Located just minutes from the QEW, public transit, and the bustling Fourth Avenue shopping corridor (Walmart, Canadian Tire, grocery stores and more). Ideal for a professional or couple seeking turnkey, low-maintenance living in a quiet, convenient location. No basement access. Immediate possession available! (id:51532)
Tags
| Property Summary |
|---|
| Building |
|---|
| Land |
|---|
| Level | Rooms | Dimensions |
|---|---|---|
| Main level | 4pc Bathroom | Measurements not available |
| Bedroom | 10'6'' x 7'6'' | |
| Primary Bedroom | 12'6'' x 10'8'' | |
| Kitchen | 10'9'' x 10'8'' | |
| Dining room | 9'6'' x 10'8'' | |
| Living room | 17'5'' x 12'0'' |
| Features | |||||
|---|---|---|---|---|---|
| Dishwasher | Dryer | Refrigerator | |||
| Stove | Washer | Wall unit | |||
























