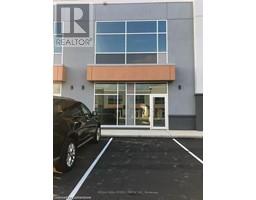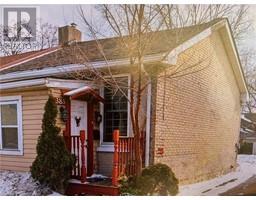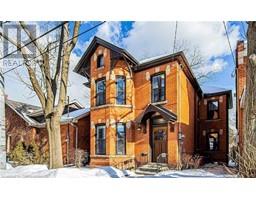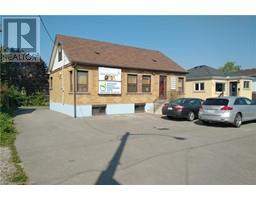246 FOREST Avenue 142 - Corktown, Hamilton, Ontario, CA
Address: 246 FOREST Avenue, Hamilton, Ontario
Summary Report Property
- MKT ID40708880
- Building TypeHouse
- Property TypeSingle Family
- StatusRent
- Added2 weeks ago
- Bedrooms1
- Bathrooms1
- AreaNo Data sq. ft.
- DirectionNo Data
- Added On21 Mar 2025
Property Overview
This meticulously renovated semi-detached residence is ideally situated in the vibrant downtown neighborhood of Corktown, with parks and trails directly across the street. Enjoy a prime location with convenient access to the GO station, recreational trails, parks, healthcare facilities, retail outlets, and some of Hamilton's premier dining establishments. Upon entry, you are greeted by a spacious open-concept design that seamlessly integrates living and dining areas. The refined kitchen boasts a peninsula-style island with a breakfast bar, stone countertops, and a dishwasher, with plenty of cupboard and counter space all complemented by abundant natural light from large windows that enhance the expansive living area. The first level also features a well-appointed four-piece bathroom with a tub and shower, and offers direct access to a private backyard—an ideal setting for outdoor living and entertaining during the warmer months. Additional amenities include a dedicated laundry area with an in-suite washer and dryer, complemented by ample storage space. A staircase with wood and wrought iron spindles leads to a versatile loft bedroom that can easily accommodate a home office or workspace. The residence is finished with luxury laminate flooring and contemporary fixtures throughout, and includes parking for two vehicles. This home represents a sophisticated urban living experience and is a residence you will be proud to call your own. (id:51532)
Tags
| Property Summary |
|---|
| Building |
|---|
| Land |
|---|
| Level | Rooms | Dimensions |
|---|---|---|
| Second level | Bedroom | 17'0'' x 10'0'' |
| Main level | Laundry room | Measurements not available |
| Full bathroom | Measurements not available | |
| Living room | 11'0'' x 12'0'' | |
| Breakfast | 10'0'' x 8'0'' | |
| Kitchen | 7'0'' x 9'0'' |
| Features | |||||
|---|---|---|---|---|---|
| Southern exposure | Refrigerator | Stove | |||
| Central air conditioning | |||||































