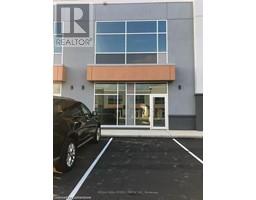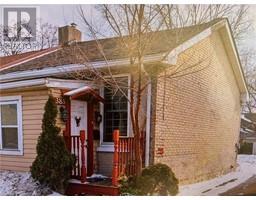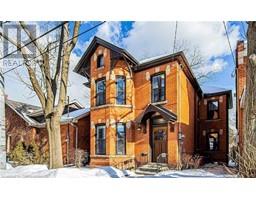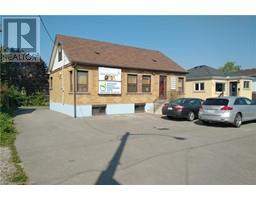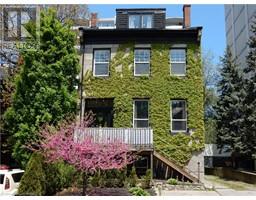381 CRERAR Drive Unit# UPPER 185 - Crerar/Barnstown, Hamilton, Ontario, CA
Address: 381 CRERAR Drive Unit# UPPER, Hamilton, Ontario
3 Beds3 BathsNo Data sqftStatus: Rent Views : 140
Price
$3,600
Summary Report Property
- MKT ID40697762
- Building TypeHouse
- Property TypeSingle Family
- StatusRent
- Added7 weeks ago
- Bedrooms3
- Bathrooms3
- AreaNo Data sq. ft.
- DirectionNo Data
- Added On10 Feb 2025
Property Overview
Available on 1st April, 2025. Welcome to beautiful & spacious Detached modern Upper Level 3 bedroom & 3 bath house for rent in the Crerar neighborhood (Hamilton Mountain). This neighborhood is quiet, family friendly & surrounded by trees and nature. Spacious Living & Family room, Kitchen with dining area, Master Bedroom with Ensuite Bath & walk-in closet, Separate in-suit Laundry, Spacious backyard. It is centrally located between Upperwentworth St and Stonechurch Rd. Minutes to all amenities including Limeridge Mall, shops, cafes, restaurants and groceries. Easy access to Highway 403 & QEW pass-through Lincoln Alexander Parkway right out of subdivision. Situated close to waterfalls, hiking trails, parks & waterfronts. (id:51532)
Tags
| Property Summary |
|---|
Property Type
Single Family
Building Type
House
Storeys
2
Square Footage
2259 sqft
Subdivision Name
185 - Crerar/Barnstown
Title
Freehold
Land Size
under 1/2 acre
Parking Type
Attached Garage
| Building |
|---|
Bedrooms
Above Grade
3
Bathrooms
Total
3
Partial
1
Interior Features
Basement Type
Full (Finished)
Building Features
Style
Detached
Architecture Style
2 Level
Square Footage
2259 sqft
Heating & Cooling
Cooling
Central air conditioning
Heating Type
Forced air
Utilities
Utility Sewer
Municipal sewage system
Water
Municipal water
Exterior Features
Exterior Finish
Brick, Stone, Stucco, Vinyl siding
Neighbourhood Features
Community Features
High Traffic Area, Quiet Area
Amenities Nearby
Hospital, Park, Playground, Public Transit
Parking
Parking Type
Attached Garage
Total Parking Spaces
2
| Land |
|---|
Other Property Information
Zoning Description
C
| Level | Rooms | Dimensions |
|---|---|---|
| Second level | 5pc Bathroom | Measurements not available |
| 4pc Bathroom | Measurements not available | |
| Bedroom | 11'0'' x 9'0'' | |
| Bedroom | 14'1'' x 11'1'' | |
| Primary Bedroom | 18'9'' x 14'0'' | |
| Main level | 2pc Bathroom | Measurements not available |
| Laundry room | 7'0'' x 5'9'' | |
| Kitchen | 16'1'' x 15'7'' | |
| Family room | 22'0'' x 12'0'' | |
| Dining room | 12'0'' x 12'0'' | |
| Living room | 22'0'' x 12'0'' |
| Features | |||||
|---|---|---|---|---|---|
| Attached Garage | Central air conditioning | ||||















