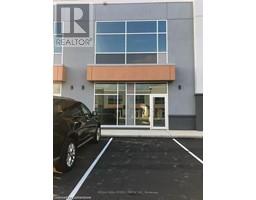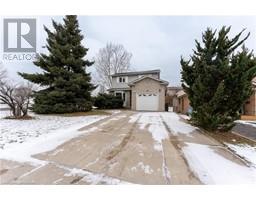52 ALDGATE Avenue Unit# Upper 052 - Stoney Creek Escarpment, Hamilton, Ontario, CA
Address: 52 ALDGATE Avenue Unit# Upper, Hamilton, Ontario
Summary Report Property
- MKT ID40696329
- Building TypeHouse
- Property TypeSingle Family
- StatusRent
- Added1 weeks ago
- Bedrooms4
- Bathrooms3
- AreaNo Data sq. ft.
- DirectionNo Data
- Added On05 Feb 2025
Property Overview
Spacious 4-Bedroom, 2.5-Bathroom Detached Home in Stoney Creek – Perfect for Modern Living! Welcome to this beautifully maintained 1887 sq. ft. detached home in the desirable Stoney Creek neighborhood! Featuring 4 spacious bedrooms and 2.5 bathrooms, this home is perfect for families looking for both comfort and convenience. The highlight of the property is its expansive open-concept main floor, ideal for entertaining or relaxing with family. The bright and airy living room seamlessly flows into the dining area and kitchen, creating a perfect space for day-to-day living. Retreat to your massive master bedroom, complete with a private ensuite washroom and a luxurious, oversized master bathroom—perfect for unwinding after a busy day. Three additional generous-sized bedrooms offer ample space for everyone in the family. Please note, the fully finished basement is rented separately, ensuring privacy for both you and your downstairs neighbors. This home offers both modern amenities and an unbeatable location in Stoney Creek—close to shopping, parks, schools, and more. (id:51532)
Tags
| Property Summary |
|---|
| Building |
|---|
| Land |
|---|
| Level | Rooms | Dimensions |
|---|---|---|
| Second level | Bedroom | 1'1'' x 1'1'' |
| Bedroom | 1'1'' x 1'1'' | |
| Bedroom | 1'1'' x 1'1'' | |
| Primary Bedroom | 1'1'' x 1'1'' | |
| 5pc Bathroom | Measurements not available | |
| 5pc Bathroom | Measurements not available | |
| Main level | Kitchen | 1'1'' x 1'1'' |
| 2pc Bathroom | Measurements not available |
| Features | |||||
|---|---|---|---|---|---|
| Attached Garage | Refrigerator | Stove | |||
| Central air conditioning | |||||




















































