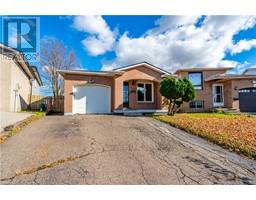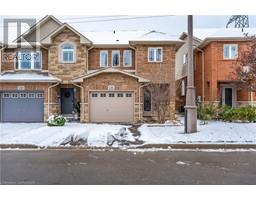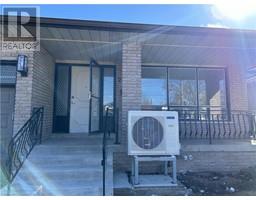751 RYMAL Road W Unit# 18 168 - Carpenter, Hamilton, Ontario, CA
Address: 751 RYMAL Road W Unit# 18, Hamilton, Ontario
Summary Report Property
- MKT ID40686492
- Building TypeRow / Townhouse
- Property TypeSingle Family
- StatusRent
- Added17 hours ago
- Bedrooms3
- Bathrooms1
- AreaNo Data sq. ft.
- DirectionNo Data
- Added On27 Dec 2024
Property Overview
Welcome to Village Condominiums, a charming enclave in the sought-after West Mountain area, conveniently located behind Westmount Medical Centre and just minutes from shopping and the Linc. This stylish and well-maintained 2-bedroom unit offers both comfort and convenience. Step into the inviting foyer, complete with ceramic flooring, which leads to the front bedroom, a 3-piece main bath, and a spacious open-concept living area. Soaring 11-foot vaulted ceilings and a skylight flood the space with natural light, while sliding doors open to a private backyard deck, perfect for relaxing or entertaining. The primary bedroom comfortably accommodates a king-size bed, side tables, and a dresser, and features its own 4-piece ensuite bathroom. Added conveniences include main-floor laundry and a garage with a private driveway. The unfinished lower level provides ample storage. Experience modern living in this desirable location! (id:51532)
Tags
| Property Summary |
|---|
| Building |
|---|
| Land |
|---|
| Level | Rooms | Dimensions |
|---|---|---|
| Main level | Primary Bedroom | 7'11'' x 5'2'' |
| Laundry room | 5'11'' x 5'2'' | |
| Primary Bedroom | 13'6'' x 10'6'' | |
| Living room/Dining room | 17'0'' x 10'9'' | |
| Kitchen | 10'10'' x 12'11'' | |
| 3pc Bathroom | 6'10'' x 6'3'' | |
| Bedroom | 9'11'' x 7'9'' | |
| Foyer | 16'9'' x 3'8'' |
| Features | |||||
|---|---|---|---|---|---|
| Cul-de-sac | Automatic Garage Door Opener | Attached Garage | |||
| Dishwasher | Dryer | Refrigerator | |||
| Stove | Washer | Window Coverings | |||
| Garage door opener | Central air conditioning | ||||


















































