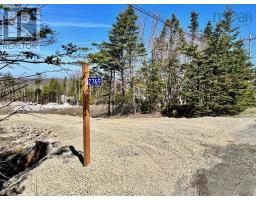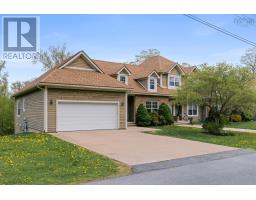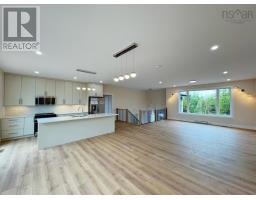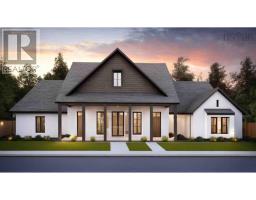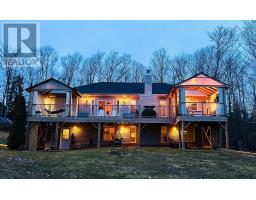616 Gatehouse Run, Hammonds Plains, Nova Scotia, CA
Address: 616 Gatehouse Run, Hammonds Plains, Nova Scotia
Summary Report Property
- MKT ID202419475
- Building TypeHouse
- Property TypeSingle Family
- StatusBuy
- Added42 weeks ago
- Bedrooms4
- Bathrooms4
- Area5922 sq. ft.
- DirectionNo Data
- Added On13 Aug 2024
Property Overview
Welcome to 616 Gatehouse Run. The perfect mix of elegance and functionality in a sought after location. The moment you pull up to this 5+ acre property you will be impressed with the curb appeal and obvious pride of ownership. As you enter the home you are greeted with a huge foyer and a view of the open concept main living space including the vaulted ceilings. Through the living room is a well equipped kitchen that will suit any home chef's demands. Down one hall you will you will find the primary suite that must be seen to be appreciated. The huge bedroom leads to the walkthrough closet with tons of closet space and a convenient island for extra storage and counter space. The ensuite bath includes a huge shower, double vanity and a claw foot soaker tub. Above one of the attached, heated garages is a bonus room that offers itself to any use you might see a need for. The other wing of the of house has two large bedrooms, both with direct access to the shared full bathroom. A generous dining area and a half bath round out the main floor. Downstairs is a rec room including a bar and a woodstove, games room, a huge theatre, 4th bedroom, plenty of storage and another full bath. There are 2 heated garages, one double on the main floor and a single on the lower level currently used as a gym. The manicured grounds including a beach volleyball court, patio with a hot tub, and direct access to the lower level are an entertainers dream. Ask your agent for a list of recent upgrades as there are too many to mention here. All furniture is negotiable in the purchase. (id:51532)
Tags
| Property Summary |
|---|
| Building |
|---|
| Level | Rooms | Dimensions |
|---|---|---|
| Second level | Other | 25.5 x 18.7 |
| Lower level | Recreational, Games room | 22.8 x 13.10 |
| Games room | 25 x 18.11 | |
| Media | 32.8 x 18.5 | |
| Utility room | 9.7 x 8.5 | |
| Bedroom | 22.8 x 16.1 | |
| Main level | Kitchen | 16.9 x 13.11 |
| Dining nook | 13.10 x 10.5 | |
| Living room | 19.3 x 18.5 | |
| Foyer | 19.5 x 6.2 | |
| Primary Bedroom | 16.8 x 15.9 | |
| Bedroom | 12 x 11.1 | |
| Bedroom | 15.7 x 11.10 | |
| Laundry room | 11.10 x 10.3 | |
| Ensuite (# pieces 2-6) | 22.11 x 19.3 | |
| Bath (# pieces 1-6) | 11.1 x 7.10 | |
| Bath (# pieces 1-6) | 5.10 x 5 |
| Features | |||||
|---|---|---|---|---|---|
| Level | Garage | Attached Garage | |||
| Parking Space(s) | Cooktop | Oven | |||
| Dishwasher | Dryer | Washer | |||
| Freezer | Refrigerator | Hot Tub | |||
| Walk out | Central air conditioning | Heat Pump | |||




















































