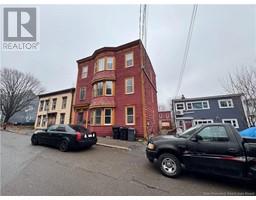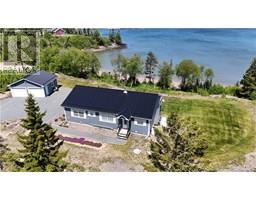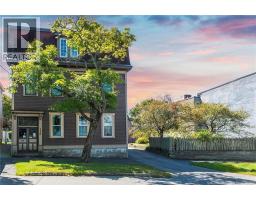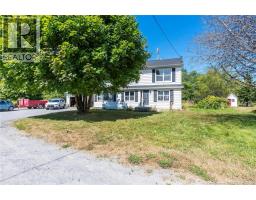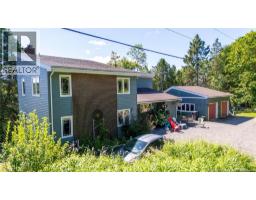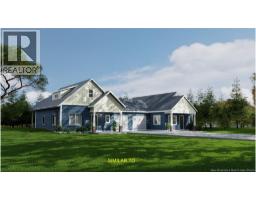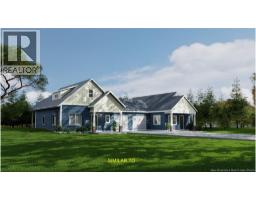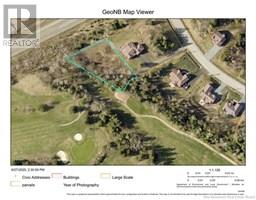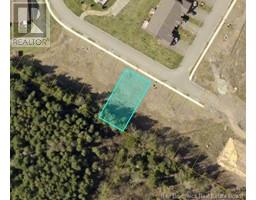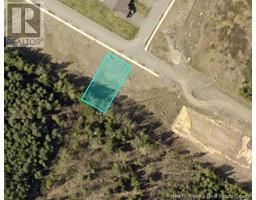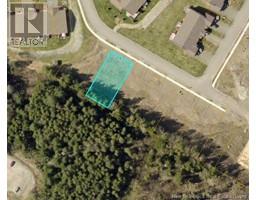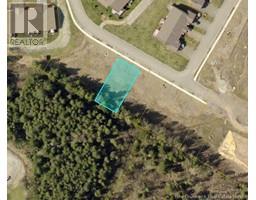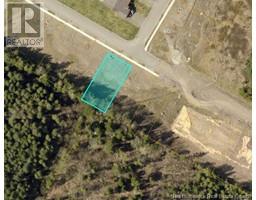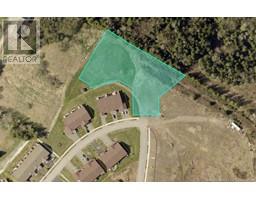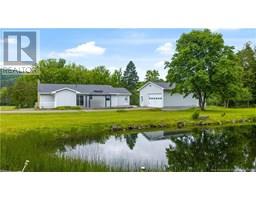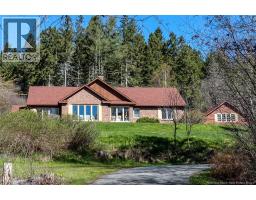9 Apple Blossom Trail, Hampton, New Brunswick, CA
Address: 9 Apple Blossom Trail, Hampton, New Brunswick
Summary Report Property
- MKT IDNB126244
- Building TypeHouse
- Property TypeSingle Family
- StatusBuy
- Added6 days ago
- Bedrooms5
- Bathrooms3
- Area2800 sq. ft.
- DirectionNo Data
- Added On09 Sep 2025
Property Overview
Welcome to 9 Apple Blossom Trail - a stunning bungalow in one of Hamptons most sought-after neighbourhoods. With 5 bedrooms and 3 bathrooms, this home perfectly blends comfort, style, and function for the modern family. Step inside to an inviting great room designed for entertaining, a spacious kitchen with quartz countertops, and elegant bathrooms that feel like a retreat. The primary suite boasts a walk-in closet and spa-like ensuite, while the finished basement offers even more living space, including a rec room with walk-out access and an additional large bedroom with its own walk-in closet. Outside, youll find a paved driveway, a fenced backyard, and a 2-car garage - all part of a property that has been meticulously cared for. With 5 years remaining on its home warranty, peace of mind is included. Situated within walking distance to the high school and right in the heart of Hampton, this immaculate home is an absolute must-see. (Seller is the spouse of a licenced real estate agent in the province of New Brunswick) (id:51532)
Tags
| Property Summary |
|---|
| Building |
|---|
| Level | Rooms | Dimensions |
|---|---|---|
| Basement | Storage | 12'5'' x 9'5'' |
| Bath (# pieces 1-6) | 9'4'' x 8'2'' | |
| Recreation room | 26'3'' x 24'7'' | |
| Bedroom | 9'4'' x 8'2'' | |
| Other | 13'3'' x 5'1'' | |
| Bedroom | 19'3'' x 13'2'' | |
| Main level | Pantry | 5'6'' x 2'2'' |
| Other | 10'2'' x 3'7'' | |
| Laundry room | 5'3'' x 5'2'' | |
| Bath (# pieces 1-6) | 7'7'' x 7'4'' | |
| Bedroom | 10'9'' x 10'3'' | |
| Bedroom | 11' x 10'3'' | |
| Other | 5'3'' x 6' | |
| Ensuite | 10'8'' x 5'2'' | |
| Primary Bedroom | 14'7'' x 13'3'' | |
| Living room | 13'3'' x 17'8'' | |
| Dining room | 13'2'' x 8'1'' | |
| Kitchen | 13'2'' x 8'5'' |
| Features | |||||
|---|---|---|---|---|---|
| Level lot | Sloping | Balcony/Deck/Patio | |||
| Attached Garage | Garage | Heat Pump | |||






















































