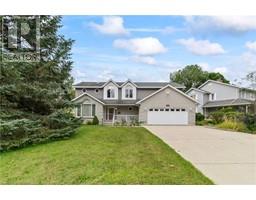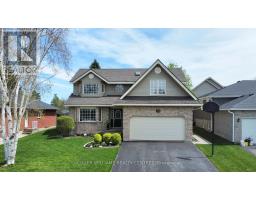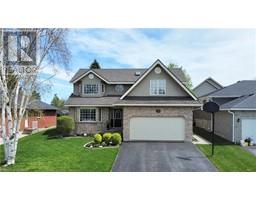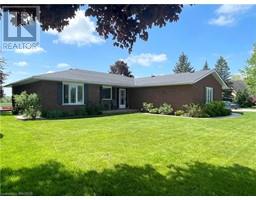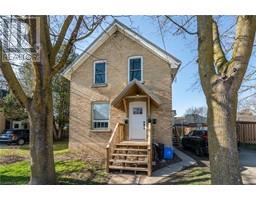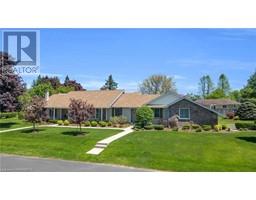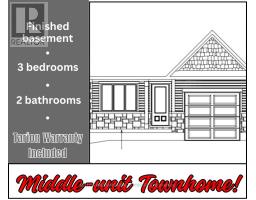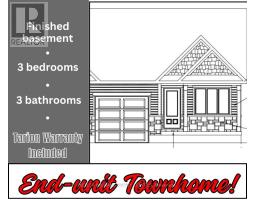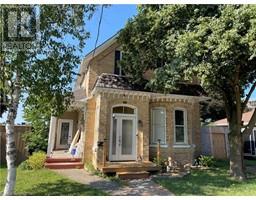149 WESTFALL CRES Crescent West Grey, Hanover, Ontario, CA
Address: 149 WESTFALL CRES Crescent, Hanover, Ontario
4 Beds1 Baths1761 sqftStatus: Buy Views : 561
Price
$474,900
Summary Report Property
- MKT ID40620555
- Building TypeHouse
- Property TypeSingle Family
- StatusBuy
- Added18 weeks ago
- Bedrooms4
- Bathrooms1
- Area1761 sq. ft.
- DirectionNo Data
- Added On15 Jul 2024
Property Overview
Estate situation, but the will has been probated so Seller could offer a quick close. Lovely country subdivision just outside of Hanover has a nice country feel. Outside of home is in good shape, but the inside is dated and awaiting your decorative flair to make it yours. Septic was just pumped with a good report (paperwork under documents) and has a good drilled well. These 2 items can save you a lot of annual fees vs. a house in town. Nicely treed lot with the back deck just being stained this spring. All measurements approximate. HST included in the price. Full appliance package included. Come and take a look and enjoy the country life. (id:51532)
Tags
| Property Summary |
|---|
Property Type
Single Family
Building Type
House
Storeys
1
Square Footage
1761 sqft
Subdivision Name
West Grey
Title
Freehold
Land Size
under 1/2 acre
Built in
1977
| Building |
|---|
Bedrooms
Above Grade
3
Below Grade
1
Bathrooms
Total
4
Interior Features
Appliances Included
Dryer, Freezer, Refrigerator, Satellite Dish, Stove, Washer, Hood Fan, Window Coverings
Basement Type
Full (Partially finished)
Building Features
Features
Southern exposure, Paved driveway, Country residential
Foundation Type
Block
Style
Detached
Architecture Style
Raised bungalow
Construction Material
Wood frame
Square Footage
1761 sqft
Rental Equipment
None
Fire Protection
Smoke Detectors
Structures
Shed
Heating & Cooling
Cooling
None
Heating Type
Baseboard heaters
Utilities
Utility Type
Electricity(Available),Telephone(Available)
Utility Sewer
Septic System
Water
Drilled Well
Exterior Features
Exterior Finish
Wood
Neighbourhood Features
Community Features
School Bus
Amenities Nearby
Airport
Parking
Total Parking Spaces
6
| Land |
|---|
Other Property Information
Zoning Description
A1 H
| Level | Rooms | Dimensions |
|---|---|---|
| Basement | Laundry room | 11'0'' x 47'0'' |
| Bedroom | 12'0'' x 12'0'' | |
| Recreation room | 12'0'' x 24'6'' | |
| Main level | Kitchen | 14'6'' x 10'0'' |
| Foyer | 6'10'' x 14'0'' | |
| Dining room | 13'0'' x 10'0'' | |
| Living room | 13'0'' x 15'6'' | |
| 4pc Bathroom | Measurements not available | |
| Bedroom | 10'0'' x 10'0'' | |
| Bedroom | 10'0'' x 11'6'' | |
| Primary Bedroom | 11'6'' x 13'6'' |
| Features | |||||
|---|---|---|---|---|---|
| Southern exposure | Paved driveway | Country residential | |||
| Dryer | Freezer | Refrigerator | |||
| Satellite Dish | Stove | Washer | |||
| Hood Fan | Window Coverings | None | |||











































