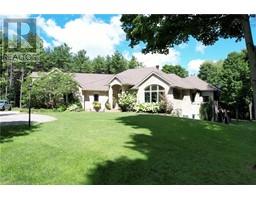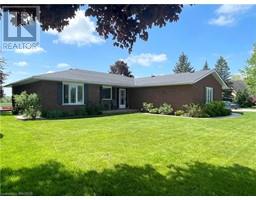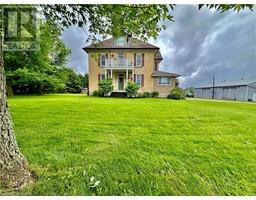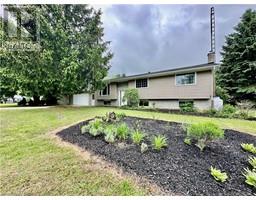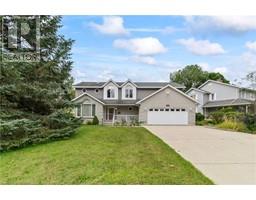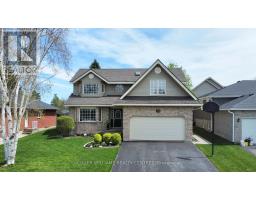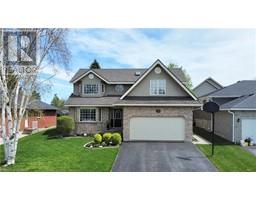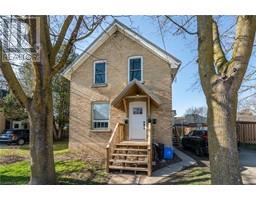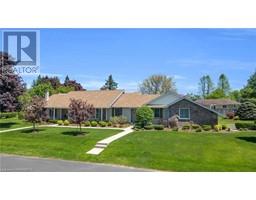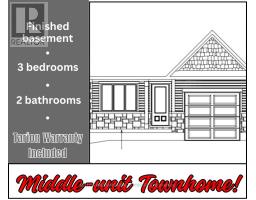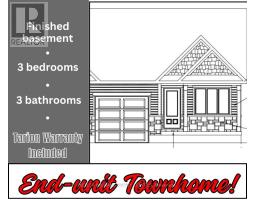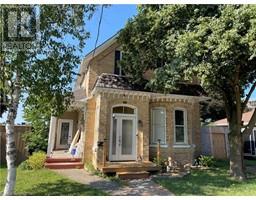150 16TH Avenue Crescent Hanover, Hanover, Ontario, CA
Address: 150 16TH Avenue Crescent, Hanover, Ontario
4 Beds2 Baths2062 sqftStatus: Buy Views : 506
Price
$629,900
Summary Report Property
- MKT ID40614989
- Building TypeHouse
- Property TypeSingle Family
- StatusBuy
- Added18 weeks ago
- Bedrooms4
- Bathrooms2
- Area2062 sq. ft.
- DirectionNo Data
- Added On17 Jul 2024
Property Overview
Welcome to 150 16th Avenue Crescent in the town of Hanover. This home is located in a great neighbourhood with a fully fenced yard and is situated on a crescent. Entering the home to a large foyer, the split level offers lots of space for a growing family with open concept living room, kitchen and dining room with patio doors leading to the rear yard and large deck. Rounding off the main level with three bedrooms and a four piece bathroom. The lower level is compete with a full sized rec room, natural gas fireplace, laundry, utility room, fourth bedroom, three piece bathroom and access to the double car garage. This home is worth a peek, so add it to your list and come for a visit. (id:51532)
Tags
| Property Summary |
|---|
Property Type
Single Family
Building Type
House
Storeys
1
Square Footage
2062 sqft
Subdivision Name
Hanover
Title
Freehold
Land Size
0.15 ac|under 1/2 acre
Built in
2005
Parking Type
Attached Garage
| Building |
|---|
Bedrooms
Above Grade
3
Below Grade
1
Bathrooms
Total
4
Interior Features
Appliances Included
Refrigerator, Stove
Basement Type
Full (Finished)
Building Features
Style
Detached
Architecture Style
Bungalow
Square Footage
2062 sqft
Rental Equipment
None
Heating & Cooling
Cooling
Central air conditioning
Heating Type
Forced air
Utilities
Utility Type
Cable(Available),Electricity(Available),Natural Gas(Available),Telephone(Available)
Utility Sewer
Municipal sewage system
Water
Municipal water
Exterior Features
Exterior Finish
Brick, Vinyl siding
Neighbourhood Features
Community Features
Quiet Area, Community Centre
Amenities Nearby
Airport, Hospital, Park, Place of Worship, Schools, Shopping
Parking
Parking Type
Attached Garage
Total Parking Spaces
6
| Land |
|---|
Other Property Information
Zoning Description
R1
| Level | Rooms | Dimensions |
|---|---|---|
| Lower level | Laundry room | 7'0'' x 8'0'' |
| Bedroom | 10'0'' x 13'0'' | |
| 3pc Bathroom | Measurements not available | |
| Recreation room | 23'0'' x 16'0'' | |
| Main level | 4pc Bathroom | 9'0'' x 8'0'' |
| Foyer | 4'0'' x 5'0'' | |
| Bedroom | 13'0'' x 12'0'' | |
| Bedroom | 10'0'' x 9'0'' | |
| Bedroom | 11'0'' x 8'0'' | |
| Living room | 16'0'' x 12'0'' | |
| Dining room | 15'0'' x 12'0'' | |
| Kitchen | 11'0'' x 15'0'' |
| Features | |||||
|---|---|---|---|---|---|
| Attached Garage | Refrigerator | Stove | |||
| Central air conditioning | |||||






















